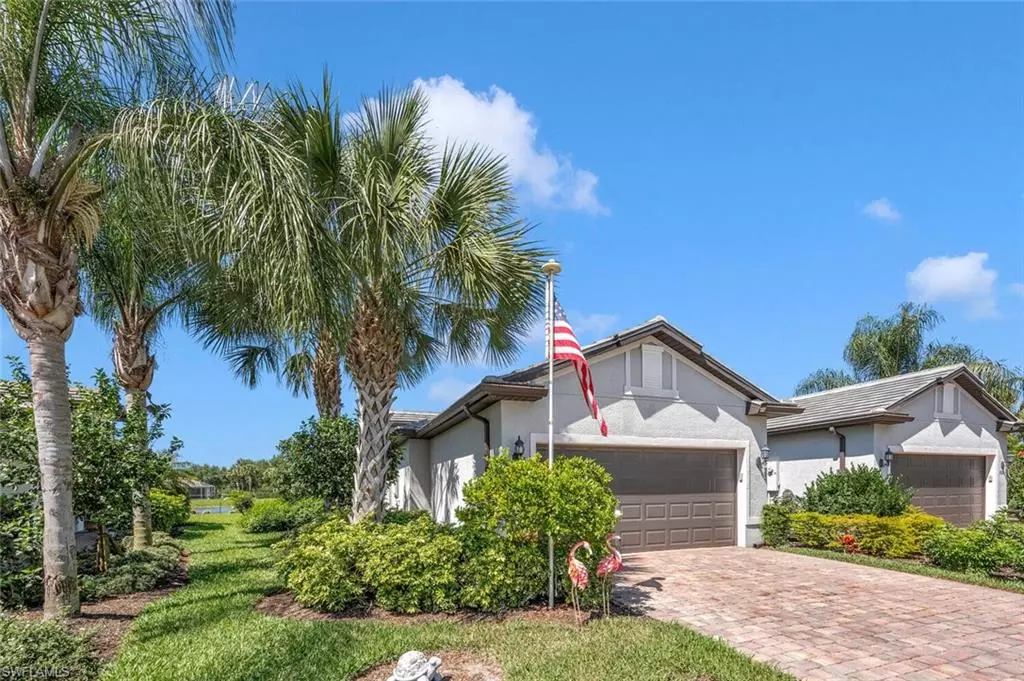5297 Juliet CT Ave Maria, FL 34142
2 Beds
2 Baths
1,554 SqFt
OPEN HOUSE
Sat Jan 18, 12:00pm - 2:00pm
Sat Jan 18, 1:30pm - 4:00pm
UPDATED:
01/19/2025 12:12 AM
Key Details
Property Type Single Family Home
Sub Type Villa Attached
Listing Status Active
Purchase Type For Sale
Square Footage 1,554 sqft
Price per Sqft $244
Subdivision Del Webb
MLS Listing ID 224027204
Bedrooms 2
Full Baths 2
HOA Fees $1,125/qua
HOA Y/N Yes
Originating Board Naples
Year Built 2017
Annual Tax Amount $4,128
Tax Year 2023
Lot Size 6,098 Sqft
Acres 0.14
Property Description
Step inside to discover a thoughtfully designed floor plan boasting 2 bedrooms plus den and 2 bathrooms, ideal for both relaxation and entertaining. The spacious living area welcomes you with abundant natural light, creating a warm and inviting atmosphere for everyday living.
The heart of the home is the well-appointed kitchen, featuring modern appliances, ample counter space, and a convenient breakfast bar. Whether you're preparing a gourmet meal or enjoying a casual brunch with friends, this kitchen is sure to impress.
Retreat to the tranquil master suite, complete with a walk-in closet and en-suite bathroom offering both comfort and convenience
Outside, the screened lanai provides the perfect spot to savor your morning coffee or unwind with a good book while enjoying the serene views of the surrounding landscape.
As a resident of the Del Webb community, you'll enjoy exclusive access to a wealth of amenities designed to enhance your active lifestyle. Stay fit and active at the state-of-the-art fitness center, take a refreshing dip in the resort-style pool, or join friends for a game of tennis or pickleball.
Beyond the community's gates, Ave Maria offers a charming small-town atmosphere with access to shopping, dining, and cultural attractions. Plus, with easy access to nearby beaches, golf courses, and outdoor recreational opportunities, there's always something new to explore. Call today for a private showing.
Location
State FL
County Collier
Area Ave Maria
Rooms
Dining Room Breakfast Bar, Formal
Interior
Interior Features Built-In Cabinets, Coffered Ceiling(s), French Doors, Laundry Tub, Pantry, Smoke Detectors, Tray Ceiling(s), Volume Ceiling, Walk-In Closet(s), Window Coverings
Heating Central Electric
Flooring Carpet, Tile
Equipment Auto Garage Door, Cooktop - Electric, Dishwasher, Disposal, Dryer, Microwave, Refrigerator/Icemaker, Self Cleaning Oven, Smoke Detector, Washer
Furnishings Negotiable
Fireplace No
Window Features Window Coverings
Appliance Electric Cooktop, Dishwasher, Disposal, Dryer, Microwave, Refrigerator/Icemaker, Self Cleaning Oven, Washer
Heat Source Central Electric
Exterior
Exterior Feature Screened Lanai/Porch
Parking Features Attached
Garage Spaces 2.0
Pool Community
Community Features Clubhouse, Park, Pool, Dog Park, Fitness Center, Putting Green, Restaurant, Sidewalks, Street Lights, Tennis Court(s), Gated
Amenities Available Basketball Court, Barbecue, Beauty Salon, Bike And Jog Path, Billiard Room, Bocce Court, Clubhouse, Park, Pool, Community Room, Spa/Hot Tub, Dog Park, Fitness Center, Library, Pickleball, Private Membership, Putting Green, Restaurant, Sauna, See Remarks, Shopping, Sidewalk, Streetlight, Tennis Court(s), Underground Utility
Waterfront Description Fresh Water,Lake
View Y/N Yes
View Lake, Landscaped Area, Water
Roof Type Tile
Total Parking Spaces 2
Garage Yes
Private Pool No
Building
Lot Description Oversize
Building Description Concrete Block,Stucco, DSL/Cable Available
Story 1
Water Central
Architectural Style Villa Attached
Level or Stories 1
Structure Type Concrete Block,Stucco
New Construction No
Others
Pets Allowed Yes
Senior Community No
Tax ID 22674009004
Ownership Single Family
Security Features Smoke Detector(s),Gated Community






