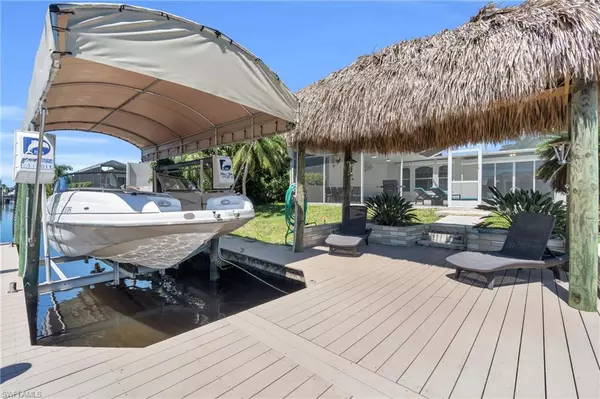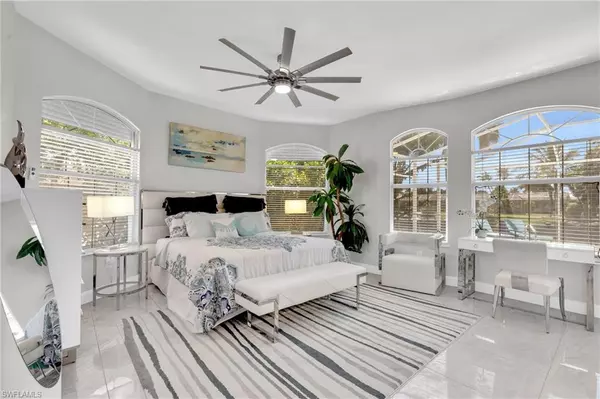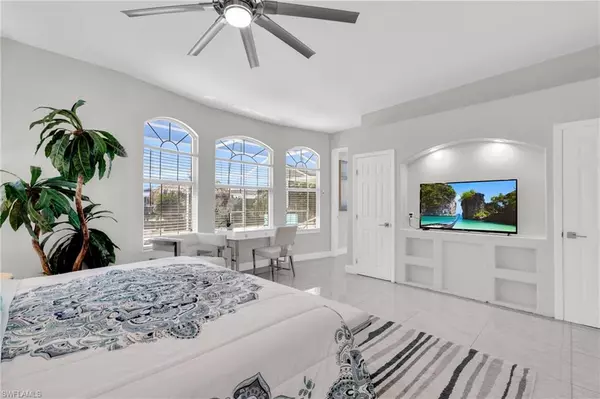5258 Tamiami CT Cape Coral, FL 33904
2 Beds
3 Baths
1,935 SqFt
UPDATED:
01/09/2025 11:05 PM
Key Details
Property Type Single Family Home
Sub Type Ranch,Single Family Residence
Listing Status Active
Purchase Type For Sale
Square Footage 1,935 sqft
Price per Sqft $348
Subdivision Cape Coral
MLS Listing ID 224031930
Bedrooms 2
Full Baths 3
HOA Y/N No
Originating Board Florida Gulf Coast
Year Built 1966
Annual Tax Amount $9,135
Tax Year 2023
Lot Size 10,105 Sqft
Acres 0.232
Property Description
Every day feels like a holiday here! Chill out by the pool or in the jacuzzi or read a book under the tiki hut and watch the fish jump in the canal. You can even spot a dolphin once in a while…
Inside, there is a huge master bedroom with walk-in closet and ensuite bathroom equipped with a jacuzzi tub for 2. The guest bedroom also features an ensuite bathroom and then there's a third bathroom for visitors. The living space is large and bright with high ceilings and the half open kitchen has everything you need to make a gourmet meal for you and your guests.
Walk or Ride bike to public beach and outdoor restaurant at Cape Coral Yacht Cub and also, downtown Cape Coral restaurants, shopping, and community events. Short boat ride to Bimini Basin and 15 minute boat ride with no brides to open waters of the Caloosahatchee River and out to the Gulf of Mexico. Covered boat lift and space for lager yacht in water(35'), or add jet ski lift.
Location
State FL
County Lee
Area Cape Coral
Zoning R1-W
Rooms
Dining Room Breakfast Bar, Dining - Family
Interior
Interior Features Volume Ceiling
Heating Central Electric
Flooring Tile
Equipment Cooktop - Electric, Dishwasher, Disposal, Dryer, Range, Refrigerator/Freezer, Washer, Washer/Dryer Hookup
Furnishings Negotiable
Fireplace No
Appliance Electric Cooktop, Dishwasher, Disposal, Dryer, Range, Refrigerator/Freezer, Washer
Heat Source Central Electric
Exterior
Exterior Feature Awning(s), Composite Dock, Concrete Dock
Parking Features Circular Driveway, Driveway Paved, Attached
Garage Spaces 1.0
Fence Fenced
Pool Pool/Spa Combo, Below Ground, Concrete, Equipment Stays, Electric Heat, Screen Enclosure
Waterfront Description Canal Front
View Y/N Yes
View Canal
Roof Type Rolled/Hot Mop,Shingle
Porch Awning(s), Patio
Total Parking Spaces 1
Garage Yes
Private Pool Yes
Building
Lot Description Regular
Building Description Concrete Block,Metal Frame,Stucco, DSL/Cable Available
Story 1
Water Assessment Paid, Central
Architectural Style Ranch, Single Family
Level or Stories 1
Structure Type Concrete Block,Metal Frame,Stucco
New Construction No
Others
Pets Allowed Yes
Senior Community No
Tax ID 13-45-23-C4-00124.0110
Ownership Single Family






