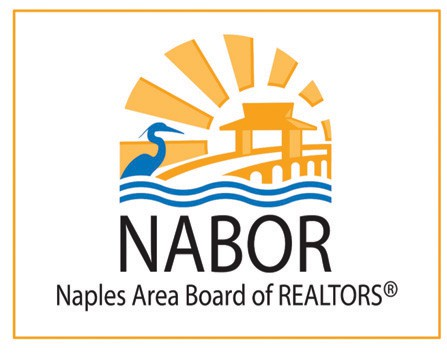28777 Montecristo LOOP Bonita Springs, FL 34135
4 Beds
3 Baths
2,464 SqFt
UPDATED:
Key Details
Property Type Single Family Home
Sub Type Ranch,Single Family Residence
Listing Status Active
Purchase Type For Sale
Square Footage 2,464 sqft
Price per Sqft $401
Subdivision Valencia Bonita
MLS Listing ID 224079638
Style Resale Property
Bedrooms 4
Full Baths 3
HOA Y/N Yes
Originating Board Florida Gulf Coast
Year Built 2019
Annual Tax Amount $8,539
Tax Year 2023
Lot Size 6,586 Sqft
Acres 0.1512
Property Sub-Type Ranch,Single Family Residence
Property Description
Valencia Bonita combines tranquility with accessibility and is conveniently located to all major highways,
shopping and restaurants. The centerpiece of the community is the 45,000 sq ft clubhouse a hub of
activity and socialization. VB is a gateway to a vibrant and active lifestyle in a community that values
leisure, wellness and social engagement.
Location
State FL
County Lee
Area Valencia Bonita
Zoning RPD
Rooms
Bedroom Description First Floor Bedroom,Master BR Ground,Split Bedrooms
Dining Room Breakfast Bar, Dining - Living, Eat-in Kitchen
Kitchen Gas Available, Island, Pantry
Interior
Interior Features Built-In Cabinets, Laundry Tub, Pantry, Smoke Detectors, Tray Ceiling(s), Window Coverings
Heating Central Electric
Flooring Carpet, Tile
Equipment Auto Garage Door, Dishwasher, Disposal, Dryer, Microwave, Range, Refrigerator/Freezer, Self Cleaning Oven, Washer, Washer/Dryer Hookup
Furnishings Negotiable
Fireplace No
Window Features Window Coverings
Appliance Dishwasher, Disposal, Dryer, Microwave, Range, Refrigerator/Freezer, Self Cleaning Oven, Washer
Heat Source Central Electric
Exterior
Exterior Feature Screened Lanai/Porch
Parking Features Driveway Paved, Paved, Attached
Garage Spaces 2.0
Pool Community, Pool/Spa Combo, Below Ground, Concrete, Gas Heat, Screen Enclosure
Community Features Clubhouse, Pool, Dog Park, Fitness Center, Restaurant, Sidewalks, Street Lights, Tennis Court(s), Gated
Amenities Available Basketball Court, Beauty Salon, Bike And Jog Path, Billiard Room, Bocce Court, Clubhouse, Pool, Community Room, Spa/Hot Tub, Dog Park, Fitness Center, Full Service Spa, Hobby Room, Internet Access, Library, Pickleball, Restaurant, Shuffleboard Court, Sidewalk, Streetlight, Tennis Court(s), Theater
Waterfront Description None
View Y/N Yes
View Landscaped Area
Roof Type Tile
Street Surface Paved
Total Parking Spaces 2
Garage Yes
Private Pool Yes
Building
Lot Description Regular
Building Description Concrete Block,Stucco, DSL/Cable Available
Story 1
Water Central
Architectural Style Ranch, Single Family
Level or Stories 1
Structure Type Concrete Block,Stucco
New Construction No
Others
Pets Allowed With Approval
Senior Community No
Tax ID 02-48-26-B4-06000.3830
Ownership Single Family
Security Features Gated Community,Smoke Detector(s)






