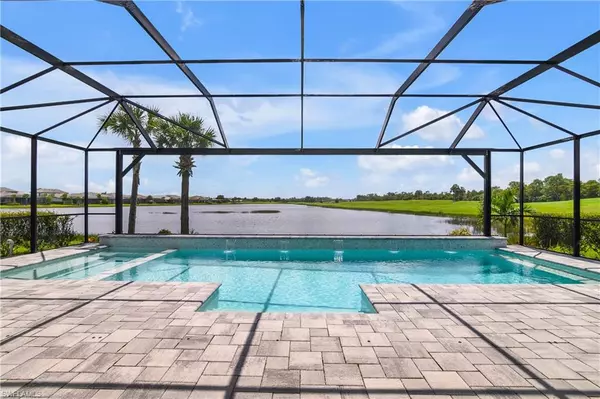
9556 Curlew DR Naples, FL 34120
4 Beds
5 Baths
3,911 SqFt
UPDATED:
10/30/2024 07:12 AM
Key Details
Property Type Single Family Home
Sub Type 2 Story,Single Family Residence
Listing Status Active
Purchase Type For Rent
Square Footage 3,911 sqft
Subdivision Greyhawk At Golf Club Of The Everglades
MLS Listing ID 224081992
Bedrooms 4
Full Baths 4
Half Baths 1
HOA Y/N Yes
Originating Board Bonita Springs
Year Built 2023
Lot Size 10,018 Sqft
Acres 0.23
Property Description
In addition to the home’s sophisticated amenities, enjoy resort-style living with access to a clubhouse featuring dining options, a lively tiki bar, and a state-of-the-art fitness center offering yoga, Pilates, and more. Stay active with tennis, pickleball, and bocce courts, or relax by the lap pool and resort-style pool. Available for the 2024-2025 season, this is your chance to experience the ultimate in luxury living within one of Naples’ most coveted communities.
Location
State FL
County Collier
Area Greyhawk At Golf Club Of The Everglades
Interior
Interior Features Built-In Cabinets, Closet Cabinets, Coffered Ceiling(s), Foyer, French Doors, Laundry Tub, Pantry, Smoke Detectors, Wired for Sound, Tray Ceiling(s), Walk-In Closet(s), Wet Bar, Window Coverings
Heating Central Electric, Natural Gas
Flooring Carpet, Tile, Vinyl
Equipment Auto Garage Door, Cooktop - Gas, Dishwasher, Disposal, Microwave, Refrigerator/Icemaker, Self Cleaning Oven, Smoke Detector, Wall Oven
Furnishings Negotiable,Unfurnished
Fireplace No
Window Features Window Coverings
Appliance Gas Cooktop, Dishwasher, Disposal, Microwave, Refrigerator/Icemaker, Self Cleaning Oven, Wall Oven
Heat Source Central Electric, Natural Gas
Exterior
Exterior Feature Screened Lanai/Porch
Garage Driveway Paved, Attached
Garage Spaces 3.0
Pool Community, Below Ground, Concrete, Gas Heat, Screen Enclosure
Community Features Clubhouse, Pool, Fitness Center, Putting Green, Racquetball, Restaurant, Sidewalks, Tennis Court(s), Gated
Amenities Available Bike Storage, Bocce Court, Business Center, Cabana, Clubhouse, Pool, Spa/Hot Tub, Fitness Center, Hobby Room, Pickleball, Play Area, Private Membership, Putting Green, Racquetball, Restaurant, Sidewalk, Tennis Court(s)
Waterfront Yes
Waterfront Description Lake
View Y/N Yes
View Golf Course, Lake
Porch Patio
Garage Yes
Private Pool Yes
Building
Building Description Concrete Block, DSL/Cable Available
Story 2
Architectural Style Two Story, Single Family
Level or Stories 2
Structure Type Concrete Block
New Construction No
Schools
Elementary Schools Laurel Oak
Middle Schools Oakridge Middle
High Schools Gulf Coast High School
Others
Pets Allowed With Approval
Senior Community No
Tax ID 47780009067
Security Features Smoke Detector(s),Gated Community







