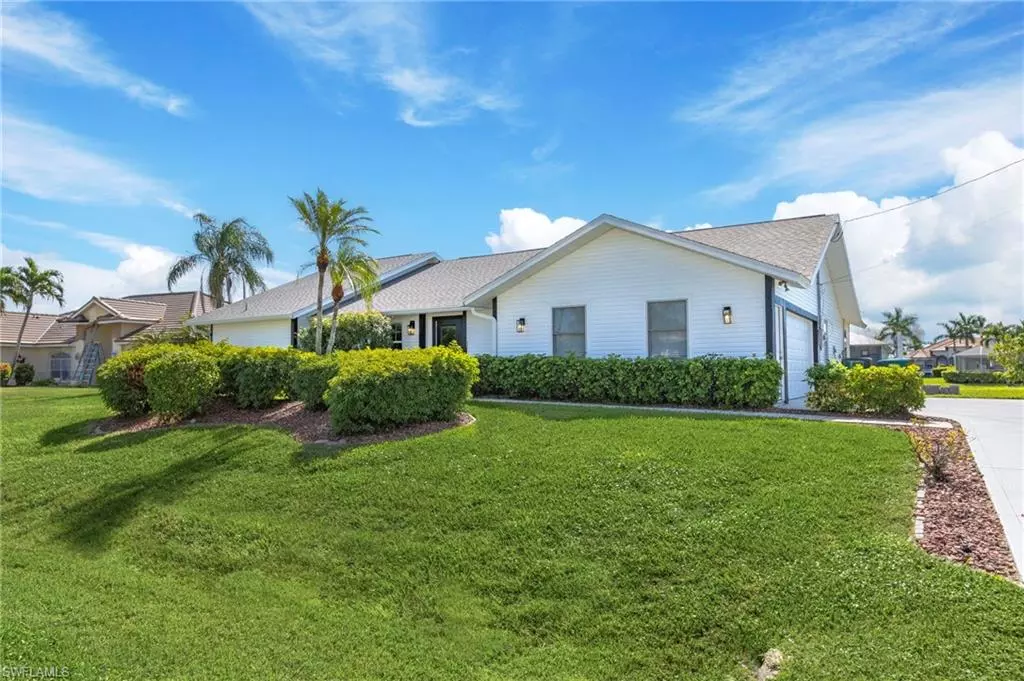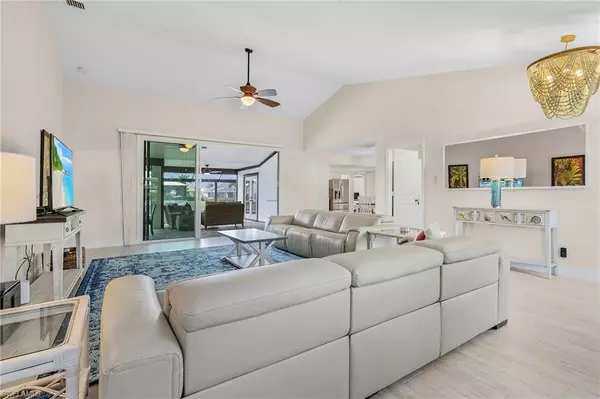2914 SW 38th ST Cape Coral, FL 33914
3 Beds
2 Baths
1,826 SqFt
UPDATED:
12/08/2024 01:35 AM
Key Details
Property Type Single Family Home
Sub Type Ranch,Single Family Residence
Listing Status Active
Purchase Type For Sale
Square Footage 1,826 sqft
Price per Sqft $369
Subdivision Cape Coral
MLS Listing ID 224085531
Bedrooms 3
Full Baths 2
HOA Y/N No
Originating Board Florida Gulf Coast
Year Built 1989
Annual Tax Amount $7,362
Tax Year 2022
Lot Size 0.358 Acres
Acres 0.358
Property Description
is perfect for indoor/outdoor entertaining. It has a large three-panel glass slider connecting the lanai and vaulted living room. Serve fresh bananas and mangos from the trees in the backyard! Also vaulted, the primary bedroom has an attached bathroom with a soaking tub, separate shower, twin sinks, and generous closet space. Offered turnkey, the included furnishings make it easy to immediately enjoy as a second home or purchase for investment (no association or rental restrictions). The den is furnished as a fourth bedroom, so this home comfortably sleeps eight. The house features new siding (2023) and a panoramic screened pool enclosure (2023). Other recent improvements in 2022 and 2023 include ceramic tile throughout, contemporary light fixtures, two power reclining sofas, two sets of French doors from the primary bedroom and den to the lanai and front door (all with impact glass), water heater, roof replacement (2021), and air conditioner (2020).
The seawall on the canal is ready for the new owner to add a custom pier to make fishing the Gulf or cruising miles of canals to visit friends, see the sights, or dine at any of the many restaurants accessible by boat a breeze! In 2024, the house performed like a champion through Debby, Helene, and Milton.
Location
State FL
County Lee
Area Cape Coral
Zoning R1-W
Rooms
Bedroom Description Master BR Ground
Dining Room Dining - Living
Kitchen Pantry
Interior
Interior Features Pull Down Stairs, Smoke Detectors, Window Coverings
Heating Central Electric
Flooring Tile
Equipment Auto Garage Door, Dishwasher, Disposal, Dryer, Grill - Gas, Microwave, Refrigerator/Freezer, Refrigerator/Icemaker, Washer
Furnishings Turnkey
Fireplace No
Window Features Window Coverings
Appliance Dishwasher, Disposal, Dryer, Grill - Gas, Microwave, Refrigerator/Freezer, Refrigerator/Icemaker, Washer
Heat Source Central Electric
Exterior
Exterior Feature Screened Lanai/Porch
Parking Features Attached
Garage Spaces 2.0
Pool Below Ground, Concrete, Equipment Stays, Electric Heat, Screen Enclosure
Community Features Street Lights
Amenities Available Internet Access, Streetlight
Waterfront Description Canal Front
View Y/N Yes
View Canal
Roof Type Shingle
Street Surface Paved
Total Parking Spaces 2
Garage Yes
Private Pool Yes
Building
Story 1
Water Assessment Paid, Central
Architectural Style Ranch, Single Family
Level or Stories 1
Structure Type Wood Frame,Vinyl Siding
New Construction No
Others
Pets Allowed Yes
Senior Community No
Tax ID 05-45-23-C4-04909.0210
Ownership Single Family
Security Features Smoke Detector(s)






