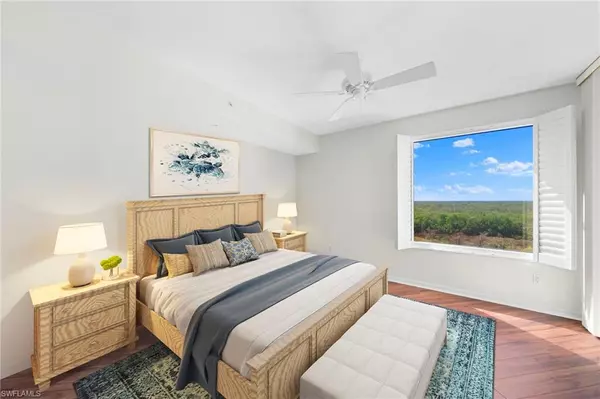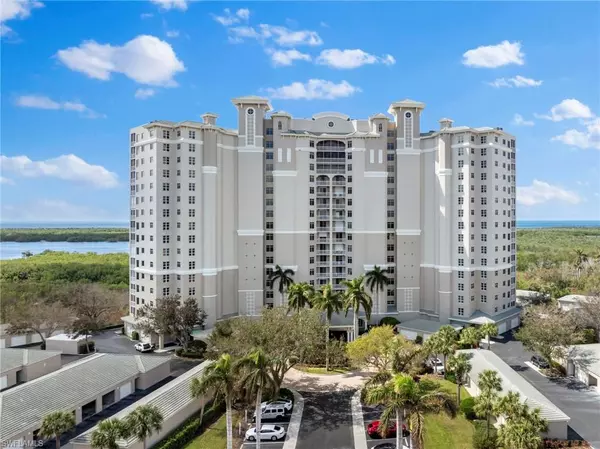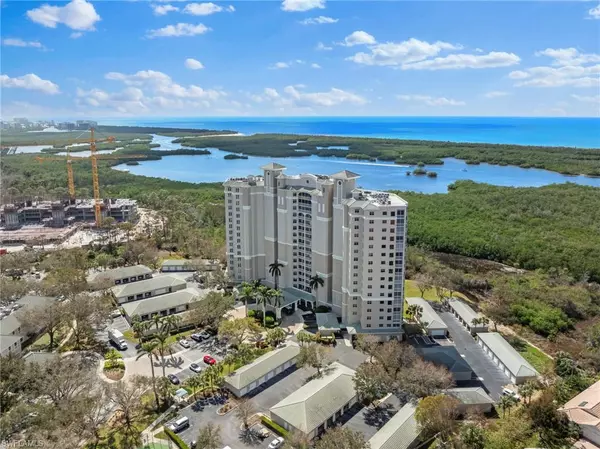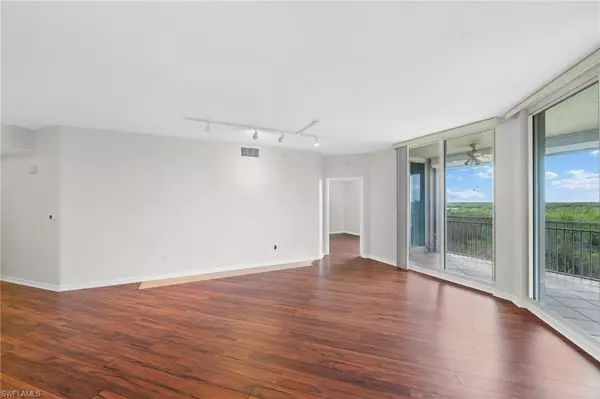1001 Arbor Lake DR #307 Naples, FL 34110
2 Beds
2 Baths
1,550 SqFt
UPDATED:
01/16/2025 02:58 AM
Key Details
Property Type Multi-Family, Condo
Sub Type Multi-Story Home,High Rise (8+)
Listing Status Active
Purchase Type For Sale
Square Footage 1,550 sqft
Price per Sqft $438
Subdivision Tower Pointe At Arbor Trace
MLS Listing ID 224086715
Bedrooms 2
Full Baths 2
Condo Fees $1,750/mo
HOA Y/N Yes
Originating Board Naples
Year Built 2001
Annual Tax Amount $4,831
Tax Year 2023
Property Description
As a resident of the active adult community of Arbor Trace, you'll have access to a wide range of exceptional amenities, including the 17th-floor Top of the Pointe Club overlooking the Bay and Gulf, fitness centers, swimming pools, gourmet dining, convenient transportation services, on-site assisted living, and 24/7 emergency monitoring. Optional housekeeping and maintenance services are available for added convenience.
Experience the best of Naples Senior Living at Arbor Trace.
Location
State FL
County Collier
Area Arbor Trace
Rooms
Dining Room Dining - Family
Kitchen Built-In Desk
Interior
Interior Features Built-In Cabinets, Fire Sprinkler, Laundry Tub, Pantry, Smoke Detectors, Volume Ceiling, Walk-In Closet(s), Window Coverings
Heating Central Electric
Flooring Laminate, Tile
Equipment Auto Garage Door, Dishwasher, Disposal, Dryer, Microwave, Range, Refrigerator/Freezer, Smoke Detector, Washer
Furnishings Unfurnished
Fireplace No
Window Features Window Coverings
Appliance Dishwasher, Disposal, Dryer, Microwave, Range, Refrigerator/Freezer, Washer
Heat Source Central Electric
Exterior
Exterior Feature Screened Balcony
Parking Features Detached
Garage Spaces 1.0
Pool Community, Below Ground
Community Features Clubhouse, Pool, Dog Park, Putting Green, Sidewalks, Street Lights
Amenities Available Assisted Living Available, Beauty Salon, Bike Storage, Billiard Room, Bocce Court, Clubhouse, Pool, Spa/Hot Tub, Concierge, Dog Park, Storage, Guest Room, Internet Access, Library, Pickleball, Private Membership, Putting Green, Shuffleboard Court, Sidewalk, Streetlight, Trash Chute, Underground Utility, Car Wash Area
Waterfront Description Bay,Mangrove
View Y/N Yes
View Gulf and Bay, Mangroves
Roof Type Built-Up,Tile
Total Parking Spaces 1
Garage Yes
Private Pool Yes
Building
Lot Description Regular
Building Description Concrete Block,Stucco, DSL/Cable Available
Story 1
Water Central
Architectural Style Multi-Story Home, Traditional, High Rise (8+)
Level or Stories 1
Structure Type Concrete Block,Stucco
New Construction No
Others
Pets Allowed Limits
Senior Community Yes
Pet Size 30
Tax ID 76970000465
Ownership Condo
Security Features Smoke Detector(s),Fire Sprinkler System
Num of Pet 2






