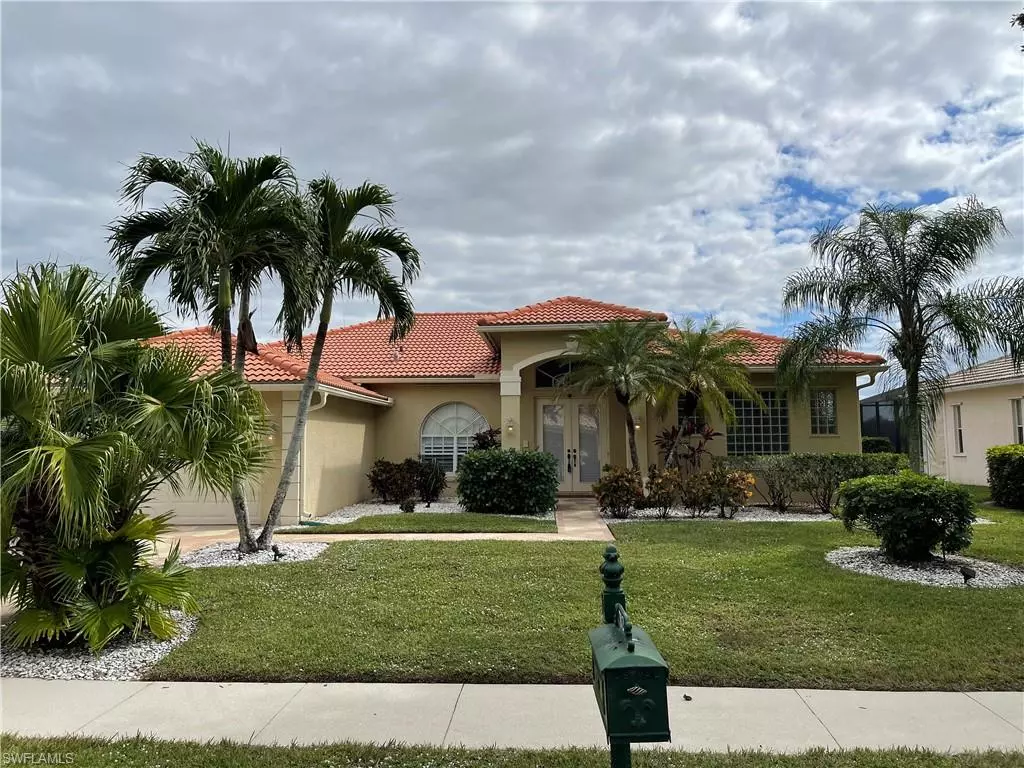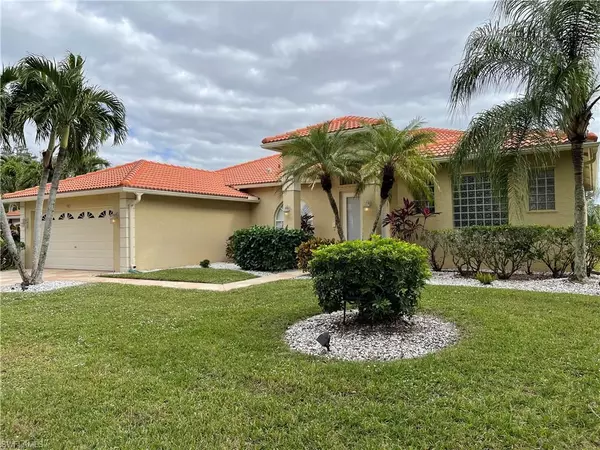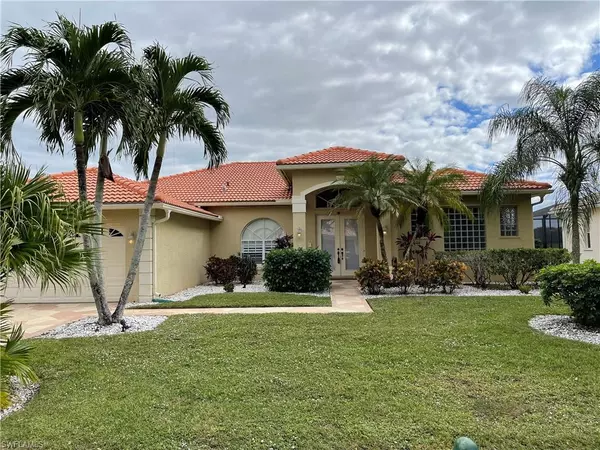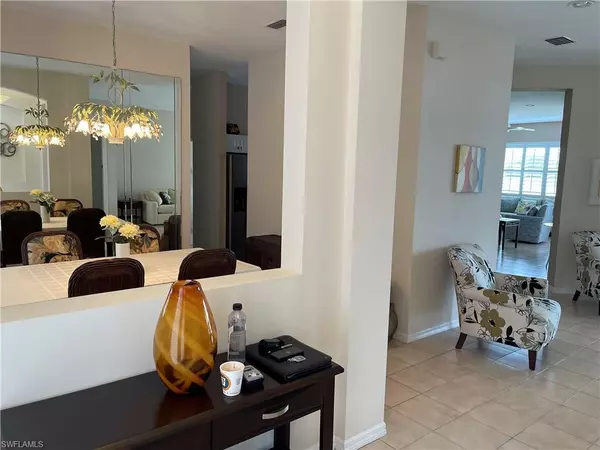
782 Waterloo CT Naples, FL 34120
4 Beds
2 Baths
2,286 SqFt
UPDATED:
11/20/2024 12:43 AM
Key Details
Property Type Single Family Home
Sub Type Ranch,Single Family Residence
Listing Status Active
Purchase Type For Sale
Square Footage 2,286 sqft
Price per Sqft $283
Subdivision Waterways Of Naples
MLS Listing ID 224093159
Bedrooms 4
Full Baths 2
HOA Y/N No
Originating Board Naples
Year Built 1998
Annual Tax Amount $2,292
Tax Year 2023
Lot Size 10,890 Sqft
Acres 0.25
Property Description
The floor plan is open and inviting with abundant natural light in every room.
The kitchen is large and open, with granite countertops and a counter top-bar. Walk-in pantry and tons of cabinet and counter space. There is even room for a breakfast table as well, all surrounded by large windows showcasing your pool and spa with amazing lake views.
The Master bedroom is huge, with a closet to match. If your on the hunt for a supersized walk-in master closet look no further. Your master bath has dual sinks, large soaking tub and just as impressive walk-in full glass shower.
The Aruba model features a split floor plan, the master bedroom on one side and the other 3 bedrooms on the other side for additional privacy.
A full-sized 2 car garage and paved driveway towards the end of the cul-de-sac make this home very secluded and private with almost no drive by traffic.
Waterways has some of the lowest low HOA fees in Naples which include cable TV/DVR & internet, 2,800 sq ft Clubhouse surrounded by 150 acres of connected lakes, huge community pool, 2 lighted tennis courts, full size basketball court, sand volleyball, tot lot playground, fishing pier, picnic areas, tiki hut with BBQ grills, a fitness center and miles of nature trails perfect for walking, jogging or cycling. Waterways provides a storage service lot service for RVs, commercial vehicles and boats. Just outside this gated community you will find top A-rated schools, only 20 minutes from Arthrex, Ave Maria, Casino, shopping, restaurants, Fire/EMS/ Sheriff station and many top-rated golf courses
Location
State FL
County Collier
Area Waterways Of Naples
Rooms
Bedroom Description Split Bedrooms
Dining Room Breakfast Bar, Dining - Family, Eat-in Kitchen, Formal
Kitchen Pantry, Walk-In Pantry
Interior
Interior Features Coffered Ceiling(s), Custom Mirrors, Laundry Tub, Pantry, Pull Down Stairs, Smoke Detectors, Volume Ceiling, Walk-In Closet(s), Window Coverings
Heating Central Electric
Flooring Carpet, Tile
Equipment Auto Garage Door, Dishwasher, Disposal, Dryer, Intercom, Microwave, Range, Refrigerator/Freezer, Refrigerator/Icemaker, Security System, Self Cleaning Oven, Smoke Detector, Washer
Furnishings Partially
Fireplace No
Window Features Window Coverings
Appliance Dishwasher, Disposal, Dryer, Microwave, Range, Refrigerator/Freezer, Refrigerator/Icemaker, Self Cleaning Oven, Washer
Heat Source Central Electric
Exterior
Exterior Feature Screened Lanai/Porch
Garage Covered, Deeded, Driveway Paved, Attached
Garage Spaces 2.0
Pool Community, Below Ground, Concrete, Equipment Stays, Electric Heat, Screen Enclosure
Community Features Clubhouse, Pool, Fitness Center, Fishing, Sidewalks, Street Lights, Tennis Court(s), Gated
Amenities Available Basketball Court, Barbecue, Bike And Jog Path, Billiard Room, Cabana, Clubhouse, Pool, Fitness Center, Storage, Fishing Pier, Internet Access, Pickleball, Play Area, Sidewalk, Streetlight, Tennis Court(s), Underground Utility, Volleyball
Waterfront Yes
Waterfront Description Fresh Water,Lake
View Y/N Yes
View Lake, Landscaped Area, Water Feature
Roof Type Tile
Street Surface Paved
Total Parking Spaces 2
Garage Yes
Private Pool Yes
Building
Lot Description Across From Waterfront, Cul-De-Sac, Oversize
Building Description Concrete Block,Stucco, DSL/Cable Available
Story 1
Water Central
Architectural Style Ranch, Single Family
Level or Stories 1
Structure Type Concrete Block,Stucco
New Construction No
Schools
Elementary Schools Corkscrew Elementary
Middle Schools Corkscrew Middle
High Schools Palmetto Ridge High School
Others
Pets Allowed Limits
Senior Community No
Tax ID 81216001045
Ownership Single Family
Security Features Security System,Smoke Detector(s),Gated Community
Num of Pet 2







