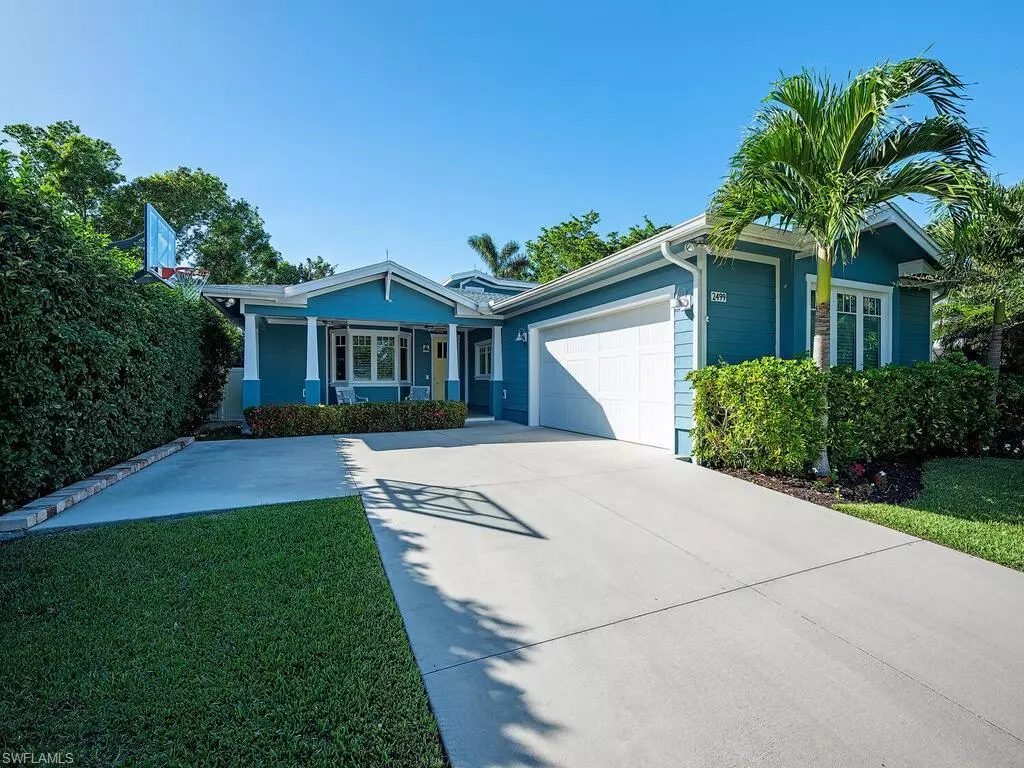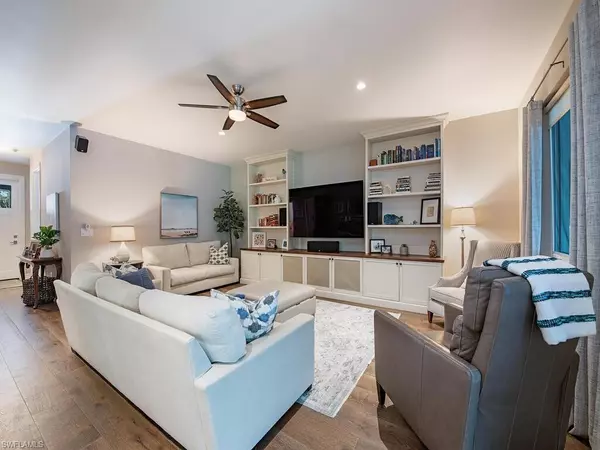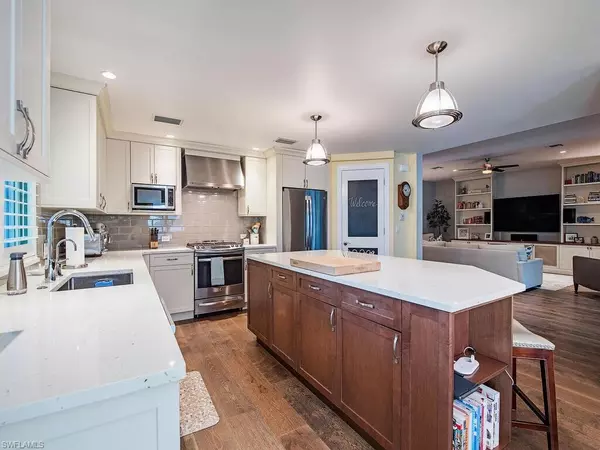2499 10th ST N Naples, FL 34103
5 Beds
3 Baths
2,497 SqFt
UPDATED:
12/04/2024 09:49 PM
Key Details
Property Type Single Family Home, Multi-Family
Sub Type 2 Story,Multi-Story Home,Single Family Residence
Listing Status Active
Purchase Type For Sale
Square Footage 2,497 sqft
Price per Sqft $941
Subdivision Sun Terrace
MLS Listing ID 224097172
Bedrooms 5
Full Baths 3
HOA Y/N Yes
Originating Board Naples
Year Built 2016
Annual Tax Amount $6,516
Tax Year 2023
Lot Size 8,712 Sqft
Acres 0.2
Property Description
Discover this exquisite craftsman inspired 2016 custom built home, nestled in the heart of Naples. This prime location offers the best of both worlds: serene beach days just a mile away and vibrant downtown living only 4 miles distant.
Key Features:
• Elegant Interiors: Sleek wood floors grace the main living areas and master bedroom. Custom cabinetry throughout, all adorned with quartz countertops.
• Spacious Living: The open-concept floor plan seamlessly connects the kitchen, great room, and dining area, perfect for entertaining guests. A large island and walk-in pantry enhance the kitchen's functionality.
• Private Retreats: Four well-appointed bedrooms provide ample space for family and guests. The upstairs and downstairs pair of bedrooms both share full bathrooms for added convenience.
• Outdoor Oasis: The screened-in lanai beckons you to relax and enjoy the Florida sunshine. The backyard offers room for a pool. The property is also completely fenced in with mature landscaping for additional privacy.
• Peace of Mind: Situated in a desirable X flood zone, this home has weathered recent hurricanes without any flooding. The recently installed new roof ensures long-lasting protection.
Don't miss this rare opportunity to own a newer custom home in the coveted Sun Terrace neighborhood. Schedule a private showing today!
Location
State FL
County Collier
Area Naples Terrace
Rooms
Bedroom Description First Floor Bedroom,Master BR Ground,Master BR Sitting Area
Dining Room Eat-in Kitchen
Kitchen Gas Available, Island, Walk-In Pantry
Interior
Interior Features Built-In Cabinets, Custom Mirrors, Laundry Tub, Pantry, Smoke Detectors, Wired for Sound
Heating Central Electric
Flooring Carpet, Tile, Wood
Equipment Auto Garage Door, Dishwasher, Disposal, Dryer, Microwave, Range, Refrigerator/Freezer, Security System, Self Cleaning Oven, Smoke Detector, Washer
Furnishings Unfurnished
Fireplace No
Appliance Dishwasher, Disposal, Dryer, Microwave, Range, Refrigerator/Freezer, Self Cleaning Oven, Washer
Heat Source Central Electric
Exterior
Exterior Feature Screened Lanai/Porch
Parking Features Driveway Paved, Attached
Garage Spaces 2.0
Fence Fenced
Amenities Available Basketball Court, Internet Access
Waterfront Description None
View Y/N No
View Parking Lot
Roof Type Shingle
Street Surface Paved
Porch Deck, Patio
Total Parking Spaces 2
Garage Yes
Private Pool No
Building
Lot Description Regular
Building Description Concrete Block,Wood Frame,Stucco, DSL/Cable Available
Story 2
Water Central
Architectural Style Two Story, Multi-Story Home, Single Family
Level or Stories 2
Structure Type Concrete Block,Wood Frame,Stucco
New Construction No
Schools
Elementary Schools Lake Park Elementary
Middle Schools Gulfview Middle School
High Schools Naples High School
Others
Pets Allowed Yes
Senior Community No
Tax ID 14250120108
Ownership Single Family
Security Features Security System,Smoke Detector(s)






