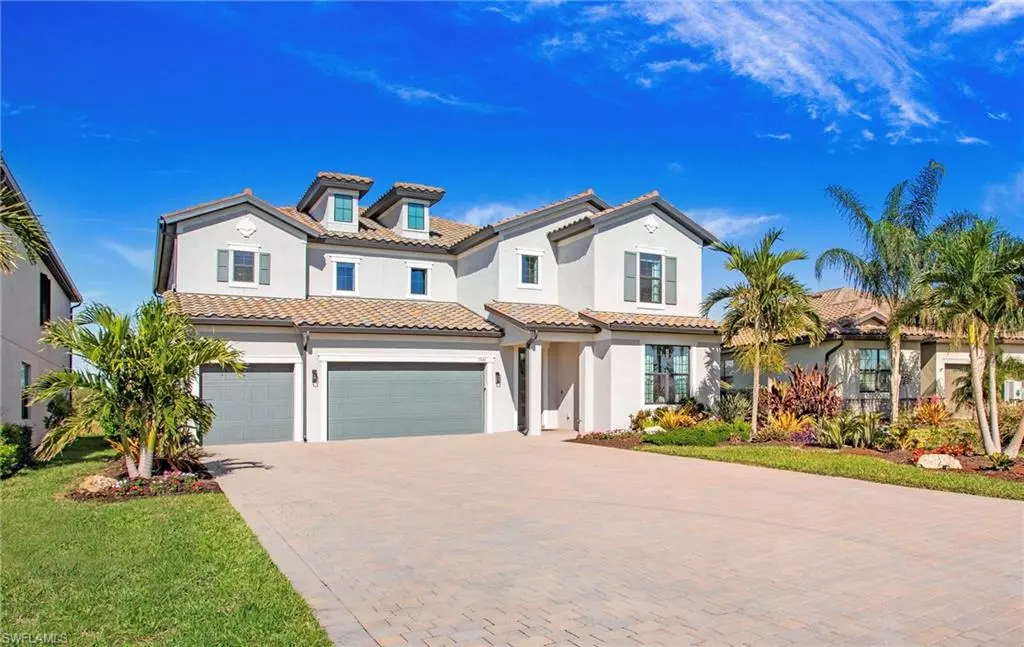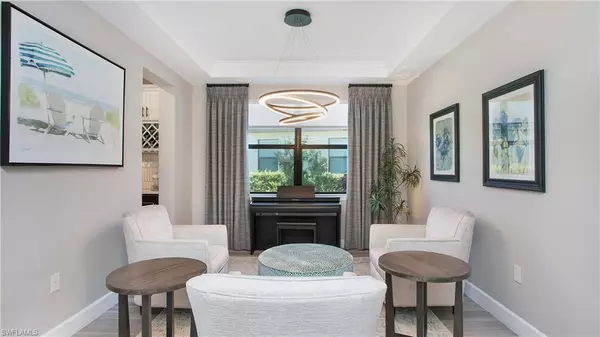17640 Kinzie LN Estero, FL 33928
5 Beds
5 Baths
4,290 SqFt
OPEN HOUSE
Sun Jan 26, 1:00pm - 3:00pm
UPDATED:
01/19/2025 06:45 AM
Key Details
Property Type Single Family Home
Sub Type 2 Story,Single Family Residence
Listing Status Active
Purchase Type For Sale
Square Footage 4,290 sqft
Price per Sqft $349
Subdivision The Place At Corkscrew
MLS Listing ID 224104232
Bedrooms 5
Full Baths 5
HOA Fees $1,364/qua
HOA Y/N Yes
Originating Board Naples
Year Built 2022
Annual Tax Amount $11,025
Tax Year 2023
Lot Size 0.269 Acres
Acres 0.2692
Property Description
Step into your dream home with this desirable "Heatherton" floor plan by Pulte, located in the prestigious Place at Corkscrew community. Here, luxury meets lifestyle with incredible amenities: a restaurant, café marketplace, bourbon bar, fire pit, and an 11,000-square-foot beach-entry resort pool featuring a 100-foot water slide, waterfalls, and a splash pad. Stay active with a state-of-the-art fitness center, Har-Tru tennis courts, pickleball, bocce ball, and half-court basketball—all designed to make every day feel like a vacation.
This stunning two-story home combines modern elegance with family-friendly functionality. Boasting 5 bedrooms, 5 baths and an array of thoughtful spaces, including a den, game room, Jack-and-Jill bedrooms, two walk-in closets in the luxurious master suite (on the second floor), and a guest suite conveniently located on the main floor. A pool bath and other designer details elevate the experience. This home has been upgraded with a whole home Generac generator, pool heater, every closet and pantry customized, all customized blinds and window treatments, 2 dishwashers, 2 water heaters and so much more! Don't miss out on this rare opportunity to live where luxury and comfort meet. Your new home awaits!
Location
State FL
County Lee
Area The Place At Corkscrew
Zoning RPD
Rooms
Bedroom Description First Floor Bedroom,Master BR Upstairs
Dining Room Breakfast Bar, Breakfast Room, Dining - Family, Formal
Interior
Interior Features Pantry, Walk-In Closet(s), Wet Bar
Heating Central Electric
Flooring Carpet, Tile
Equipment Auto Garage Door, Cooktop, Cooktop - Electric, Dishwasher, Disposal, Double Oven, Dryer, Freezer, Home Automation, Microwave, Refrigerator, Refrigerator/Freezer, Self Cleaning Oven, Smoke Detector, Wine Cooler
Furnishings Unfurnished
Fireplace No
Appliance Cooktop, Electric Cooktop, Dishwasher, Disposal, Double Oven, Dryer, Freezer, Microwave, Refrigerator, Refrigerator/Freezer, Self Cleaning Oven, Wine Cooler
Heat Source Central Electric
Exterior
Parking Features Attached
Garage Spaces 3.0
Pool Community, Electric Heat
Community Features Clubhouse, Park, Pool, Dog Park, Fitness Center, Restaurant, Sidewalks, Street Lights, Tennis Court(s), Gated
Amenities Available Basketball Court, Barbecue, Bike Storage, Clubhouse, Park, Pool, Community Room, Spa/Hot Tub, Dog Park, Fitness Center, Full Service Spa, Hobby Room, Pickleball, Play Area, Restaurant, Sidewalk, Streetlight, Tennis Court(s), Volleyball
Waterfront Description None
View Y/N Yes
View Preserve
Roof Type Tile
Porch Patio
Total Parking Spaces 3
Garage Yes
Private Pool Yes
Building
Lot Description Regular
Story 2
Water Central
Architectural Style Two Story, Single Family
Level or Stories 2
Structure Type Concrete Block,Wood Frame,Stucco
New Construction No
Schools
Elementary Schools School Choice
Middle Schools School Choice
High Schools School Choice
Others
Pets Allowed With Approval
Senior Community No
Tax ID 24-46-26-L2-0800B.7090
Ownership Single Family
Security Features Smoke Detector(s),Gated Community






