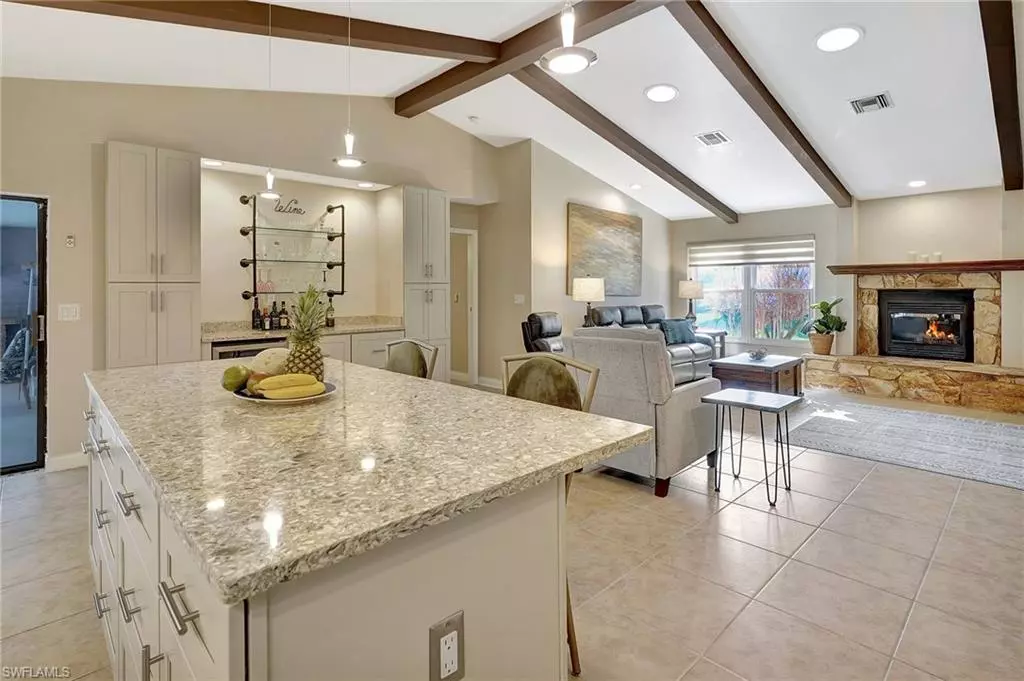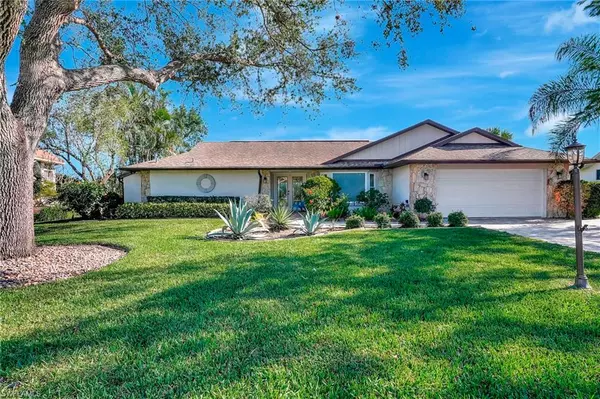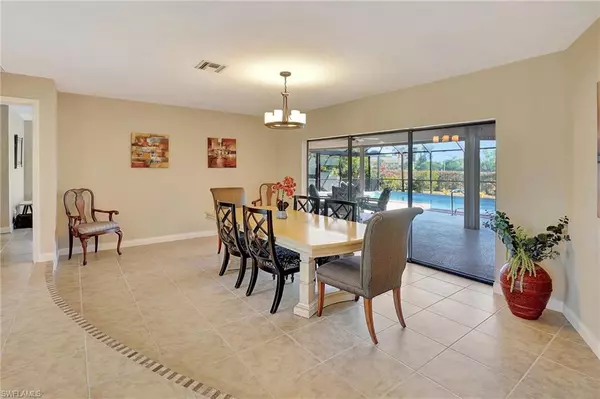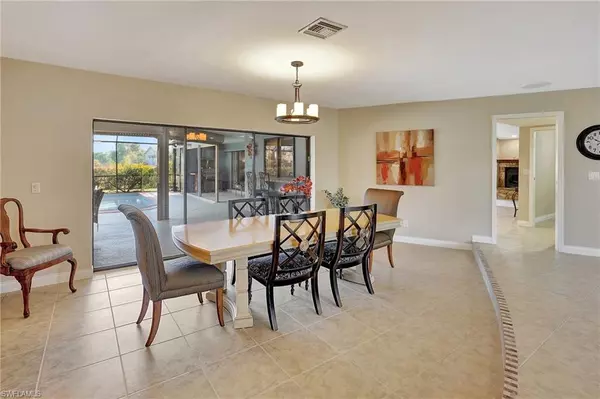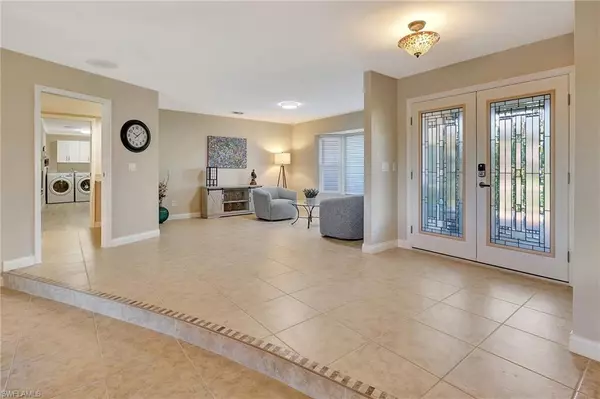16686 Bobcat DR Fort Myers, FL 33908
3 Beds
3 Baths
2,549 SqFt
UPDATED:
01/13/2025 04:35 PM
Key Details
Property Type Single Family Home
Sub Type Ranch,Single Family Residence
Listing Status Active
Purchase Type For Sale
Square Footage 2,549 sqft
Price per Sqft $264
Subdivision The Forest
MLS Listing ID 224101705
Bedrooms 3
Full Baths 3
HOA Y/N Yes
Originating Board Florida Gulf Coast
Year Built 1983
Annual Tax Amount $3,344
Tax Year 2023
Lot Size 0.350 Acres
Acres 0.35
Property Description
Inside, the home boasts two spacious ensuite bedrooms, with the third bathroom serving as both a guest bath and a convenient pool bath. The open-concept kitchen seamlessly flows into a large living area, complete with a cozy fireplace, creating a welcoming and functional space. A generously sized laundry room is conveniently located off the kitchen, offering extra storage and space.
The formal dining area opens to the lanai, providing ample room for larger gatherings and entertainment. Some amenities listed may require club membership.
Location
State FL
County Lee
Area The Forest
Zoning RM-2
Rooms
Dining Room Eat-in Kitchen, Formal
Kitchen Island, Pantry
Interior
Interior Features Built-In Cabinets, Cathedral Ceiling(s), Fireplace, Laundry Tub, Smoke Detectors, Walk-In Closet(s)
Heating Central Electric
Flooring Carpet, Tile
Equipment Auto Garage Door, Dishwasher, Disposal, Dryer, Microwave, Refrigerator/Icemaker, Self Cleaning Oven, Smoke Detector, Washer
Furnishings Partially
Fireplace Yes
Appliance Dishwasher, Disposal, Dryer, Microwave, Refrigerator/Icemaker, Self Cleaning Oven, Washer
Heat Source Central Electric
Exterior
Exterior Feature Screened Lanai/Porch, Built In Grill, Outdoor Kitchen
Parking Features Driveway Paved, Attached
Garage Spaces 2.0
Pool Below Ground, Concrete, Equipment Stays, Electric Heat, Pool Bath
Community Features Clubhouse, Park, Golf, Putting Green, Restaurant, Sidewalks, Street Lights, Tennis Court(s), Gated
Amenities Available Bocce Court, Clubhouse, Park, Golf Course, Internet Access, Pickleball, Play Area, Private Membership, Putting Green, Restaurant, Sidewalk, Streetlight, Tennis Court(s), Underground Utility
Waterfront Description None
View Y/N Yes
View Golf Course, Landscaped Area
Roof Type Shingle
Total Parking Spaces 2
Garage Yes
Private Pool Yes
Building
Lot Description Regular
Building Description Concrete Block,Stucco, DSL/Cable Available
Story 1
Water Central
Architectural Style Ranch, Single Family
Level or Stories 1
Structure Type Concrete Block,Stucco
New Construction No
Others
Pets Allowed Limits
Senior Community No
Tax ID 01-46-24-02-00002.0030
Ownership Single Family
Security Features Smoke Detector(s),Gated Community
Num of Pet 3


