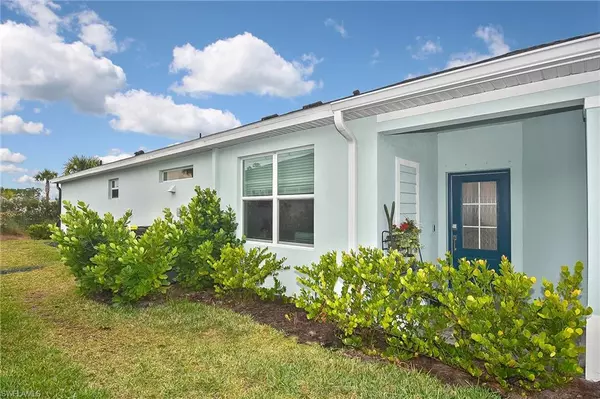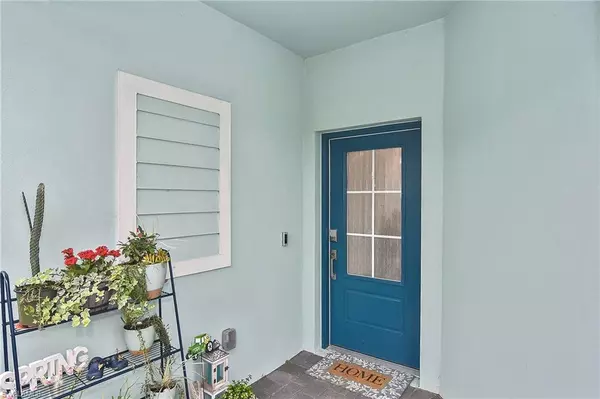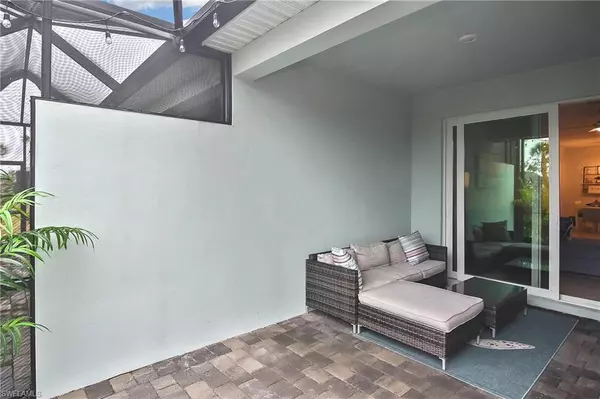17764 Palmetto Pass LN Punta Gorda, FL 33982
2 Beds
2 Baths
1,564 SqFt
UPDATED:
01/14/2025 09:46 PM
Key Details
Property Type Multi-Family, Single Family Home
Sub Type Duplex,Villa Attached
Listing Status Active
Purchase Type For Sale
Square Footage 1,564 sqft
Price per Sqft $214
Subdivision Trails Edge
MLS Listing ID 225001614
Bedrooms 2
Full Baths 2
HOA Y/N No
Originating Board Florida Gulf Coast
Year Built 2023
Annual Tax Amount $6,488
Tax Year 2024
Property Description
Experience vibrant community spirit and tropical charm in this stunning Queen Model Villa located in the sought-after Trails Edge neighborhood. This 2-bedroom plus den, 2-bathroom home with a 2-car garage offers 1,564 square feet of energy-efficient living space, built with quality and care by Lennar Homes.
The open floor plan seamlessly blends the living, kitchen, and dining areas, creating a perfect space for entertaining. The kitchen is equipped with elegant white shaker cabinets, granite countertops, and stainless-steel appliances, while granite countertops also elevate the style and functionality of the bathrooms. Tile flooring enhances the main living areas and bathrooms, complemented by plush carpet throughout the bedrooms and den.
The highlight of this property is the extended lanai with a screen enclosure, offering a peaceful retreat to enjoy the serene whispering pine views. Additional features include epoxied garage floors and low-maintenance landscaping covered by low HOA fees.
Located near Founder's Square, the community's bustling hub, residents enjoy live music, food trucks, a farmer's market, and endless activities. Babcock Ranch also offers top-rated public schools, excellent medical facilities, scenic trails, outdoor recreation, and a variety of shopping and dining options.
Every day feels like a vacation in this tropical paradise. Your dream home is ready to welcome you – schedule your private tour today!
Location
State FL
County Charlotte
Area Babcock Ranch
Rooms
Bedroom Description First Floor Bedroom,Master BR Ground,Master BR Sitting Area,Split Bedrooms
Dining Room Breakfast Bar, Dining - Family, Eat-in Kitchen, Formal
Kitchen Gas Available, Pantry
Interior
Interior Features Built-In Cabinets, Custom Mirrors, Foyer, Multi Phone Lines, Pantry, Smoke Detectors, Volume Ceiling, Walk-In Closet(s)
Heating Central Electric
Flooring Brick, Tile
Equipment Auto Garage Door, Cooktop - Gas, Dishwasher, Dryer, Microwave, Refrigerator/Icemaker, Smoke Detector, Tankless Water Heater, Washer, Washer/Dryer Hookup
Furnishings Unfurnished
Fireplace No
Appliance Gas Cooktop, Dishwasher, Dryer, Microwave, Refrigerator/Icemaker, Tankless Water Heater, Washer
Heat Source Central Electric
Exterior
Exterior Feature Screened Lanai/Porch
Parking Features Driveway Paved, Paved, Attached
Garage Spaces 2.0
Pool Community
Community Features Clubhouse, Park, Pool, Restaurant, Sidewalks, Street Lights, Tennis Court(s)
Amenities Available Basketball Court, Barbecue, Bike And Jog Path, Billiard Room, Bocce Court, Business Center, Clubhouse, Park, Pool, Pickleball, Play Area, Restaurant, See Remarks, Shopping, Sidewalk, Streetlight, Tennis Court(s), Underground Utility
Waterfront Description None
View Y/N Yes
View Landscaped Area
Roof Type Shingle
Street Surface Paved
Porch Patio
Total Parking Spaces 2
Garage Yes
Private Pool No
Building
Lot Description Regular
Building Description Concrete Block,Poured Concrete,Brick,Stone,Stucco, DSL/Cable Available
Story 1
Water Central
Architectural Style Duplex, Villa Attached
Level or Stories 1
Structure Type Concrete Block,Poured Concrete,Brick,Stone,Stucco
New Construction No
Schools
Elementary Schools Babcock Neighborhood School
Middle Schools Babcock Neighborhood School
High Schools Babcock Neighborhood School
Others
Pets Allowed Limits
Senior Community No
Tax ID 422632239055
Ownership Single Family
Security Features Smoke Detector(s)
Num of Pet 3






