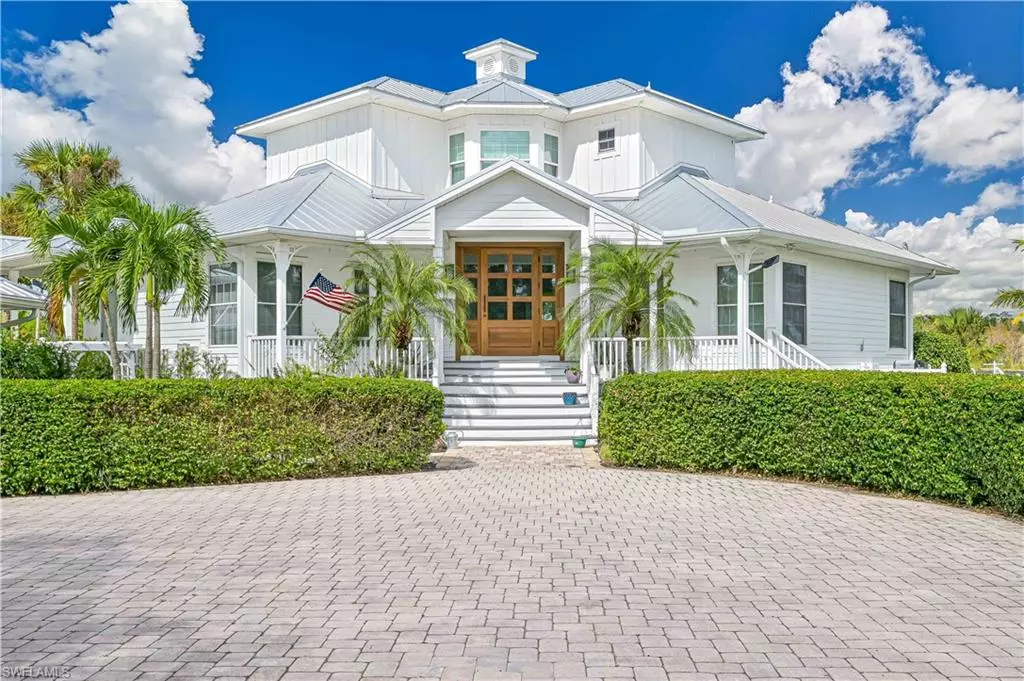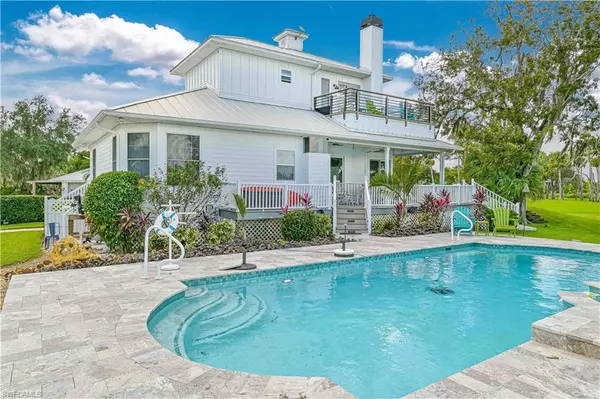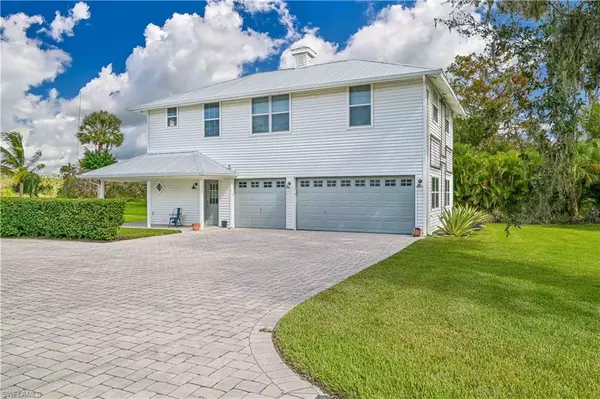2009 Buford ST Alva, FL 33920
5 Beds
4 Baths
3,626 SqFt
UPDATED:
01/16/2025 05:32 AM
Key Details
Property Type Single Family Home
Sub Type 2 Story,Single Family Residence
Listing Status Active
Purchase Type For Sale
Square Footage 3,626 sqft
Price per Sqft $661
Subdivision Alva
MLS Listing ID 225003736
Bedrooms 5
Full Baths 3
Half Baths 1
HOA Y/N No
Originating Board Florida Gulf Coast
Year Built 1994
Annual Tax Amount $18,465
Tax Year 2023
Lot Size 2.520 Acres
Acres 2.52
Property Description
The main home has been meticulously renovated with nearly $300,000 in upgrades, ensuring modern luxury meets timeless elegance. Step into the gourmet kitchen and dining area, where expansive windows showcase breathtaking, unobstructed views of the Caloosahatchee River. Relax in the inviting living room, complete with a redesigned fireplace featuring Iron Works Thin Brick and a custom mantle.
The owner's suite is a sanctuary of comfort, boasting a completely reimagined bathroom with a new layout, subway tile finishes, a modern vanity, and a glass-enclosed shower. Red oak stairs with sleek modern railings lead to an upstairs deck, offering serene views of the property's natural beauty. New PGT 770 Series Sliding Glass Doors, Hardi-Board siding, and a custom entry door by Feil add both functionality and aesthetic appeal to this exquisite home.
The outdoor amenities are equally impressive, featuring a resurfaced pool and deck ideal for entertaining. An extensive dock system with three boat lifts accommodates recreational boats, jet skis, or even a mega yacht, while the nearby world-class water skiing course is a dream for enthusiasts.
The guest house provides additional flexibility with its spacious layout, private entrance, and attached workshop. With five garage spaces, there's ample room for vehicles, storage, and hobbies.
Every inch of this property has been thoughtfully updated, from new plumbing fixtures and electrical repairs to custom trim work, hardwood flooring enhancements, and fresh interior and exterior paint. Additional features include a redesigned laundry room, built-in storage solutions, and upgraded lighting throughout.
This estate is more than a home; it's a lifestyle. Enjoy dinner parties on the back deck, quiet mornings by the pool, or adventure-filled days on the river. Whether you're seeking a family compound, a multi-generational living arrangement, or an entertainer's paradise, this property offers it all.
Schedule your private showing today and discover why this Alva riverfront estate is truly one of a kind!
Location
State FL
County Lee
Area Alva
Zoning AG-2
Rooms
Dining Room Breakfast Room, Dining - Family
Interior
Interior Features Built-In Cabinets, Cathedral Ceiling(s), Closet Cabinets, Custom Mirrors, Fireplace, Foyer, French Doors, Laundry Tub, Multi Phone Lines, Pantry, Smoke Detectors, Walk-In Closet(s), Window Coverings
Heating Central Electric, Heat Pump
Flooring Tile, Wood
Equipment Auto Garage Door, Cooktop - Gas, Dishwasher, Disposal, Dryer, Microwave, Refrigerator/Icemaker, Self Cleaning Oven, Smoke Detector, Wall Oven, Washer, Water Treatment Owned
Furnishings Negotiable
Fireplace Yes
Window Features Window Coverings
Appliance Gas Cooktop, Dishwasher, Disposal, Dryer, Microwave, Refrigerator/Icemaker, Self Cleaning Oven, Wall Oven, Washer, Water Treatment Owned
Heat Source Central Electric, Heat Pump
Exterior
Exterior Feature Boat Dock Private, Dock Included, Balcony, Open Porch/Lanai, Outdoor Shower, Storage
Parking Features Driveway Paved, Detached, Detached Carport
Garage Spaces 5.0
Carport Spaces 1
Fence Fenced
Pool Below Ground, Concrete, Equipment Stays, Gas Heat
Amenities Available None
Waterfront Description Navigable,River Front
View Y/N Yes
View River
Roof Type Metal
Street Surface Paved
Porch Deck
Total Parking Spaces 6
Garage Yes
Private Pool Yes
Building
Lot Description Cul-De-Sac, Dead End, Oversize
Story 2
Sewer Septic Tank
Water Reverse Osmosis - Entire House, Softener, Well
Architectural Style Two Story, Florida, Single Family
Level or Stories 2
Structure Type Concrete Block,Wood Frame
New Construction No
Others
Pets Allowed Yes
Senior Community No
Tax ID 19-43-27-00-00014.0020
Ownership Single Family
Security Features Smoke Detector(s)






