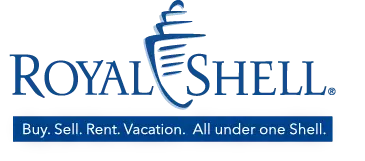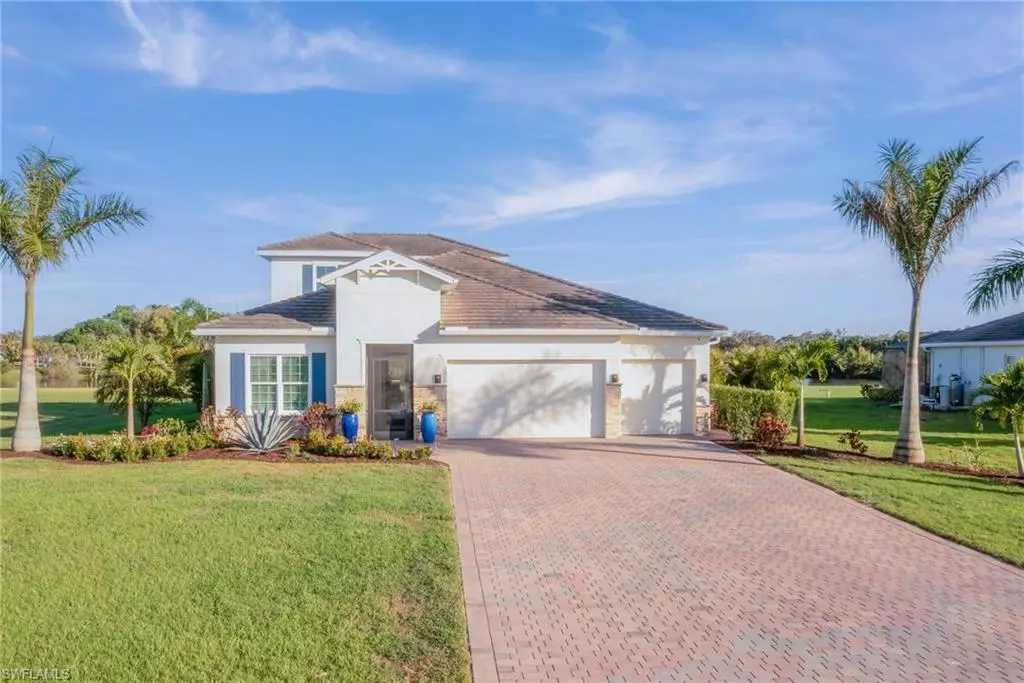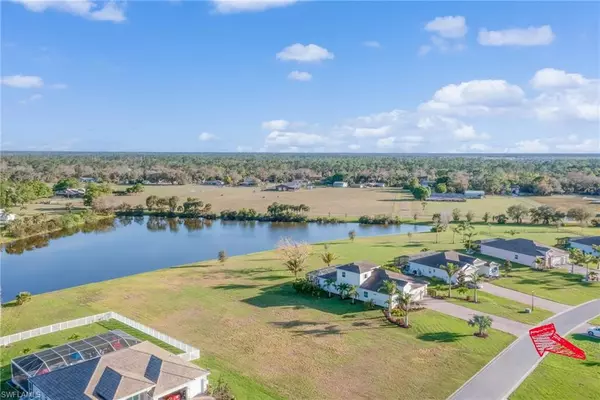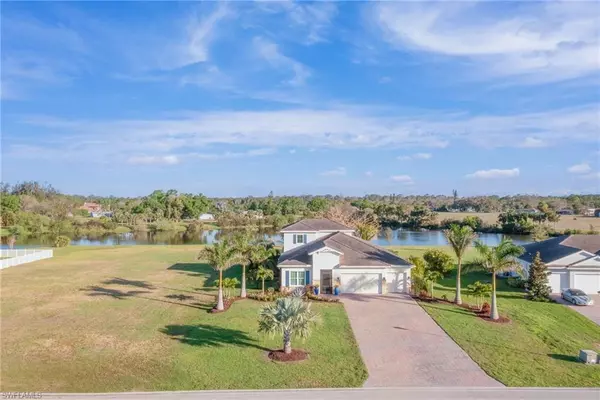2070 Hickeys Creekside DR Alva, FL 33920
4 Beds
6 Baths
3,266 SqFt
UPDATED:
Key Details
Property Type Single Family Home
Sub Type Single Family Residence
Listing Status Active
Purchase Type For Sale
Square Footage 3,266 sqft
Price per Sqft $259
Subdivision Hickey Creekside
MLS Listing ID 225018115
Style Resale Property
Bedrooms 4
Full Baths 4
Half Baths 2
HOA Fees $3,588
HOA Y/N Yes
Leases Per Year 4
Year Built 2019
Annual Tax Amount $11,504
Tax Year 2024
Lot Size 1.000 Acres
Acres 1.0
Property Sub-Type Single Family Residence
Source Florida Gulf Coast
Land Area 5390
Property Description
Spanning over 3,200 square feet, this spacious home features a modern great room that seamlessly opens to a private, lush lanai and sparkling custom pool—your personal outdoor oasis for relaxing, entertaining, or enjoying serene lake views. The large, low-maintenance yard provides peace and privacy in a tranquil setting.
Inside, the gourmet kitchen boasts granite countertops, a massive island, updated stainless steel appliances, and an open-concept layout—perfect for gatherings. Upgraded finishes include impact-resistant windows, stylish wood-look tile floors, and elegant tray ceilings. The luxurious master suite features a spa-like bathroom and dual walk-in closets, while two additional bedrooms—including an ensuite—and a spacious den offer versatile living options. Upstairs, a full bath and a generous bonus room provide space for a media room, game room, or a large additional suite.
Additional highlights include a spacious 3-car garage with EV charging, Whole Home RO System, and over $130K in upgrades—all designed for convenience and comfort. Enjoy less restrictive HOA rules, quick access to I-75, Babcock Ranch and Downtown Fort Myers.
This home combines luxury, outdoor living, and extraordinary convenience—don't miss your chance! Schedule your tour today and make your waterfront dream a reality!
Location
State FL
County Lee
Area Hickey Creekside
Zoning AG-2
Rooms
Bedroom Description Master BR Ground,Split Bedrooms
Dining Room Breakfast Bar, Dining - Family, Eat-in Kitchen
Kitchen Island, Walk-In Pantry
Interior
Interior Features Fire Sprinkler, Foyer, Laundry Tub, Tray Ceiling(s), Walk-In Closet(s), Window Coverings
Heating Central Electric
Flooring Carpet, Tile
Equipment Auto Garage Door, Dishwasher, Disposal, Dryer, Microwave, Range, Washer/Dryer Hookup, Water Treatment Owned, Refrigerator/Freezer, Reverse Osmosis, Safe, Security System, Smoke Detector, Washer
Furnishings Negotiable
Fireplace No
Window Features Window Coverings
Appliance Dishwasher, Disposal, Dryer, Microwave, Range, Water Treatment Owned, Refrigerator/Freezer, Reverse Osmosis, Safe, Washer
Heat Source Central Electric
Exterior
Exterior Feature Boat Ramp, Screened Lanai/Porch
Parking Features Covered, Driveway Paved, Electric Vehicle Charging Station(s), Golf Cart, Attached
Garage Spaces 3.0
Pool Below Ground, Concrete, Custom Upgrades, Equipment Stays, Electric Heat, Pool Bath, Salt Water, Screen Enclosure
Community Features Street Lights, Gated
Amenities Available Community Boat Dock, Community Boat Ramp, Community Gulf Boat Access, Streetlight, Underground Utility
Waterfront Description Creek,Fresh Water,Lake
View Y/N Yes
View Lake, Trees/Woods
Roof Type Tile
Street Surface Paved
Total Parking Spaces 3
Garage Yes
Private Pool Yes
Building
Lot Description Dead End, Oversize
Building Description Concrete Block,Stone,Stucco, DSL/Cable Available
Story 2
Sewer Septic Tank
Water Reverse Osmosis - Entire House, Softener, Well
Architectural Style Two Story, Single Family
Level or Stories 2
Structure Type Concrete Block,Stone,Stucco
New Construction No
Others
Pets Allowed Limits
Senior Community No
Tax ID 25-43-26-01-00000.0030
Ownership Single Family
Security Features Security System,Smoke Detector(s),Gated Community,Fire Sprinkler System
Num of Pet 3
Virtual Tour https://listings.snapshotlistings.com/videos/01951ac2-c149-71f8-9588-792f063557b1?v=54






