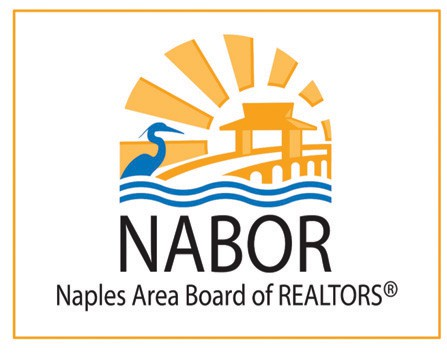6074 Plana Cays DR Naples, FL 34113
4 Beds
5 Baths
3,693 SqFt
UPDATED:
Key Details
Property Type Single Family Home
Sub Type Ranch,Single Family Residence
Listing Status Active
Purchase Type For Sale
Square Footage 3,693 sqft
Price per Sqft $1,323
Subdivision Isles Of Collier Preserve
MLS Listing ID 225028917
Style Resale Property
Bedrooms 4
Full Baths 4
Half Baths 1
HOA Y/N No
Originating Board Naples
Year Built 2021
Annual Tax Amount $17,825
Tax Year 2024
Lot Size 0.700 Acres
Acres 0.7
Property Sub-Type Ranch,Single Family Residence
Property Description
Location
State FL
County Collier
Area Isles Of Collier Preserve
Rooms
Bedroom Description First Floor Bedroom,Master BR Sitting Area,Split Bedrooms
Dining Room Eat-in Kitchen, Formal
Kitchen Island, Walk-In Pantry
Interior
Interior Features Built-In Cabinets, Closet Cabinets, Coffered Ceiling(s), Custom Mirrors, Foyer, French Doors, Laundry Tub, Pantry, Smoke Detectors, Walk-In Closet(s), Window Coverings
Heating Central Electric
Flooring Carpet, Tile
Equipment Auto Garage Door, Cooktop - Electric, Dishwasher, Disposal, Double Oven, Dryer, Generator, Grill - Gas, Microwave, Pot Filler, Refrigerator/Freezer, Reverse Osmosis, Security System, Self Cleaning Oven, Smoke Detector, Steam Oven, Tankless Water Heater, Wall Oven, Washer, Wine Cooler
Furnishings Furnished
Fireplace No
Window Features Window Coverings
Appliance Electric Cooktop, Dishwasher, Disposal, Double Oven, Dryer, Grill - Gas, Microwave, Pot Filler, Refrigerator/Freezer, Reverse Osmosis, Self Cleaning Oven, Steam Oven, Tankless Water Heater, Wall Oven, Washer, Wine Cooler
Heat Source Central Electric
Exterior
Exterior Feature Screened Lanai/Porch, Built In Grill, Outdoor Kitchen, Outdoor Shower
Parking Features Circular Driveway, Deeded, Driveway Paved, Electric Vehicle Charging Station(s), Attached
Garage Spaces 3.0
Pool Community, Pool/Spa Combo, Below Ground, Concrete, Equipment Stays, Gas Heat, Salt Water, Screen Enclosure
Community Features Clubhouse, Park, Pool, Dog Park, Fitness Center, Fishing, Restaurant, Sidewalks, Street Lights, Tennis Court(s), Gated
Amenities Available Basketball Court, Bike And Jog Path, Bike Storage, Bocce Court, Cabana, Clubhouse, Park, Pool, Community Room, Spa/Hot Tub, Dog Park, Fitness Center, Fishing Pier, Pickleball, Restaurant, Sauna, Sidewalk, Streetlight, Tennis Court(s), Underground Utility
Waterfront Description Lake
View Y/N Yes
View Lake, Landscaped Area
Roof Type Metal,Tile
Street Surface Paved
Total Parking Spaces 3
Garage Yes
Private Pool Yes
Building
Lot Description Corner Lot, Oversize
Story 1
Water Central
Architectural Style Ranch, Single Family
Level or Stories 1
Structure Type Concrete Block,Stucco
New Construction No
Schools
Elementary Schools Avolon Elementary School
Middle Schools Manatee Middle School
High Schools Lely High School
Others
Pets Allowed With Approval
Senior Community No
Tax ID 52505115244
Ownership Single Family
Security Features Security System,Smoke Detector(s),Gated Community
Virtual Tour https://gulfsidemedia.hd.pics/6074-Plana-Cays-Dr/idx






