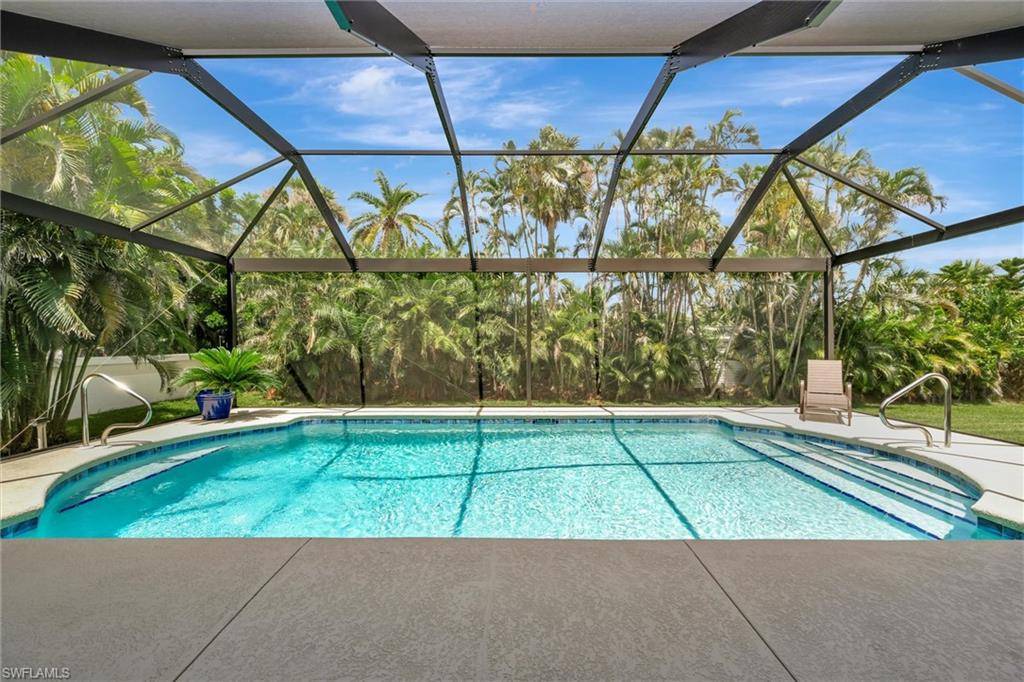15250 Intracoastal CT Fort Myers, FL 33908
3 Beds
3 Baths
2,657 SqFt
UPDATED:
Key Details
Property Type Single Family Home
Sub Type Single Family Residence
Listing Status Active
Purchase Type For Sale
Square Footage 2,657 sqft
Price per Sqft $272
Subdivision Intracoastal Harbour
MLS Listing ID 225054513
Style Resale Property
Bedrooms 3
Full Baths 2
Half Baths 1
HOA Fees $2,076
HOA Y/N Yes
Year Built 2000
Annual Tax Amount $5,482
Tax Year 2024
Lot Size 0.382 Acres
Acres 0.382
Property Sub-Type Single Family Residence
Source Florida Gulf Coast
Property Description
Step inside to a world of elegance, where recent upgrades elevate every detail. The newly renovated kitchen is a chef's dream, featuring sleek Quartz countertops and a grand island, paired with top of the line stainless steel appliances. The master suite is a serene retreat, boasting a beautifully updated bathroom with fresh paint and luxurious finishes. Guests will feel equally pampered with their own stylishly updated bathroom, ensuring comfort and convenience for all.
Designed for seamless indoor-outdoor living, with a party sized under-truss lanai that overlooks a sparkling, caged and heated pool -perfect for year-round enjoyment. A brand-new roof (2023), new hurricane shutters, and a whole-house generator with a 500-gallon underground propane tank.
Located just minutes from pristine beaches, fine dining and shopping. If you are a boater, there are three different wet, dry or enclosed marina facilities within five to seven minutes! Don't miss your chance to own this breathtaking property. Schedule a private showing today and experience refined elegance at its finest! A note regarding Hurricane Ian: This high elevation home sustained no flooding whatsoever. Property owner does keep flood insurance, which is readily transferable.
Location
State FL
County Lee
Area Intracoastal Harbour
Zoning RM-6
Rooms
Dining Room Eat-in Kitchen, Formal
Kitchen Island, Pantry
Interior
Interior Features Built-In Cabinets, Smoke Detectors, Tray Ceiling(s), Vaulted Ceiling(s), Walk-In Closet(s)
Heating Central Electric
Flooring Carpet, Tile
Equipment Auto Garage Door, Dishwasher, Disposal, Dryer, Generator, Microwave, Refrigerator/Icemaker, Self Cleaning Oven, Smoke Detector, Washer
Furnishings Unfurnished
Fireplace No
Appliance Dishwasher, Disposal, Dryer, Microwave, Refrigerator/Icemaker, Self Cleaning Oven, Washer
Heat Source Central Electric
Exterior
Exterior Feature Screened Lanai/Porch
Parking Features Attached
Garage Spaces 3.0
Fence Fenced
Pool Below Ground, Electric Heat, Screen Enclosure
Community Features Street Lights, Gated
Amenities Available Streetlight
Waterfront Description None
View Y/N Yes
View Landscaped Area
Roof Type Tile
Total Parking Spaces 3
Garage Yes
Private Pool Yes
Building
Lot Description Corner Lot, Oversize
Story 1
Water Central
Architectural Style Ranch, Single Family
Level or Stories 1
Structure Type Concrete Block,Stucco
New Construction No
Others
Pets Allowed With Approval
Senior Community No
Tax ID 36-45-23-27-00000.0240
Ownership Single Family
Security Features Smoke Detector(s),Gated Community






