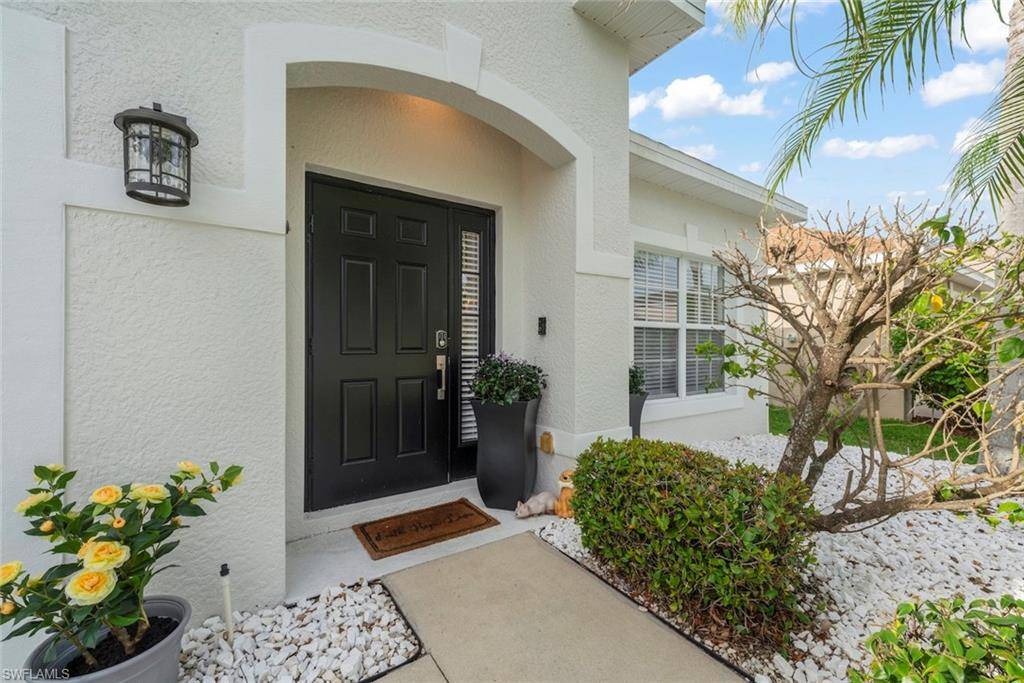9795 Gladiolus Bulb LOOP Fort Myers, FL 33908
3 Beds
2 Baths
1,938 SqFt
UPDATED:
Key Details
Property Type Single Family Home
Sub Type Single Family Residence
Listing Status Active
Purchase Type For Sale
Square Footage 1,938 sqft
Price per Sqft $226
Subdivision Gladiolus Preserve
MLS Listing ID 225055480
Style Resale Property
Bedrooms 3
Full Baths 2
HOA Fees $1,400
HOA Y/N Yes
Year Built 2004
Annual Tax Amount $2,832
Tax Year 2024
Lot Size 5,662 Sqft
Acres 0.13
Property Sub-Type Single Family Residence
Source Florida Gulf Coast
Land Area 2511
Property Description
Upon arrival, mature landscaping invites you inside, where an well appointed living and dining area greets you. Bespoke lighting fixtures and luxury vinyl plank flooring throughout elevate the space, creating an inviting ambiance. The kitchen and adjoining breakfast nook boast solid-surface countertops, wood cabinetry, and stainless steel appliances, seamlessly blending functionality and style.
Beyond the kitchen lies a spacious great room, a comfortable retreat perfect for relaxation or entertaining. A neutral palette, punctuated by vibrant pieces from celebrated Florida artist Leoma Lovegrove, sets the stage for your personal decor and design vision.
The thoughtful layout includes a primary suite adjoining the versatile flex-room, ideal for use as a fourth-bedroom, office, wellness room, nursery, or cozy sitting area. Completing the package are a fully fenced yard and a two-car garage.
Gladiolus Preserve, once vibrant flower fields, is now a gated community of 240 single-family homes, centered around a serene freshwater lake. Residents enjoy an array of amenities including a clubhouse, swimming pool, fitness center, cabana, and playground—creating the ideal setting for a vibrant yet peaceful lifestyle. Your next chapter!
Location
State FL
County Lee
Area Gladiolus Preserve
Rooms
Dining Room Breakfast Bar, Breakfast Room, Dining - Living, Eat-in Kitchen
Kitchen Built-In Desk, Pantry
Interior
Interior Features Pantry
Heating Central Electric
Flooring Tile, Vinyl
Equipment Auto Garage Door, Cooktop - Electric, Dishwasher, Disposal, Microwave, Range, Refrigerator, Smoke Detector, Washer/Dryer Hookup
Furnishings Unfurnished
Fireplace No
Appliance Electric Cooktop, Dishwasher, Disposal, Microwave, Range, Refrigerator
Heat Source Central Electric
Exterior
Exterior Feature Screened Lanai/Porch
Parking Features Attached
Garage Spaces 2.0
Fence Fenced
Pool Community
Community Features Clubhouse, Pool, Fitness Center, Sidewalks, Gated
Amenities Available Clubhouse, Pool, Fitness Center, Play Area, Sidewalk
Waterfront Description None
View Y/N Yes
View Landscaped Area
Roof Type Shingle
Porch Patio
Total Parking Spaces 2
Garage Yes
Private Pool No
Building
Lot Description Regular
Building Description Concrete Block,Stucco, DSL/Cable Available
Story 1
Water Central
Architectural Style Ranch, Single Family
Level or Stories 1
Structure Type Concrete Block,Stucco
New Construction No
Others
Pets Allowed With Approval
Senior Community No
Tax ID 33-45-24-14-00000.0820
Ownership Single Family
Security Features Smoke Detector(s),Gated Community
Virtual Tour https://www.wellcomemat.com/mls/3p668fed3021m6rm






