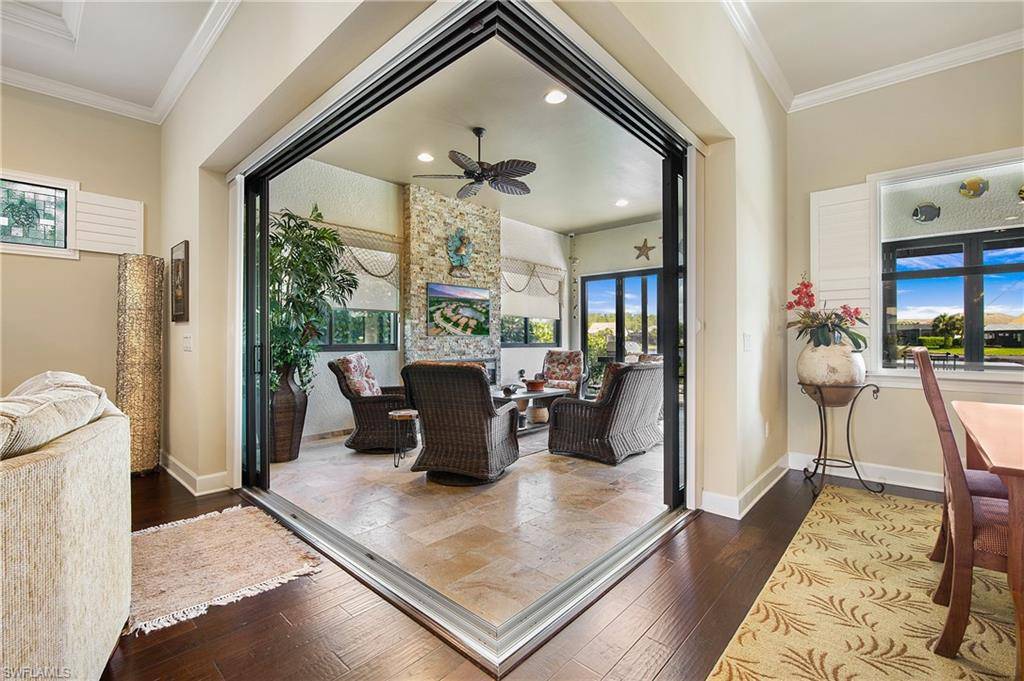14274 Arrow Point CT Estero, FL 33928
2 Beds
2 Baths
2,270 SqFt
UPDATED:
Key Details
Property Type Single Family Home
Sub Type Single Family Residence
Listing Status Active
Purchase Type For Sale
Square Footage 2,270 sqft
Price per Sqft $316
Subdivision Corkscrew Shores
MLS Listing ID 225057023
Style Resale Property
Bedrooms 2
Full Baths 2
HOA Fees $7,876
HOA Y/N Yes
Year Built 2016
Annual Tax Amount $7,027
Tax Year 2024
Lot Size 8,032 Sqft
Acres 0.1844
Property Sub-Type Single Family Residence
Source Naples
Property Description
This 2-bedroom + den, 2-bathroom home offers exceptional indoor-outdoor living and thoughtful custom features throughout. Step inside to find rich wood flooring, fresh interior and exterior paint, and a spacious, light-filled layout designed for modern living. The open kitchen features gorgeous granite countertops with a center island and walk in pantry, beautiful custom cabinets with a designer backsplash, reverse osmosis system, and stainless-steel appliances. The traditional third bedroom has been converted into an extended garage—perfect for additional storage, hobby space, or a workshop.
Additional upgrades include Zero-corner sliding glass doors.
Both bathrooms have been completely remodeled with updated flooring and finishes, offering a sleek, spa-like feel. The owner's suite features a large walk-in closet and a private en-suite bath with dual vanities and an oversized walk-in shower. An upgraded laundry room with custom cabinetry, full-size refrigerator, and new washer & dryer.
As a resident of Corkscrew Shores, you'll enjoy an unmatched lifestyle with access to a 240-acre lake, resort-style pool, clubhouse with restaurant & bar, fitness center, kayak launch, tennis, pickleball, walking trails, and more—all with no CDD fees.
This one-of-a-kind home blends luxury and comfort in one of Estero's most sought-after communities. Schedule your private showing today!
Location
State FL
County Lee
Area Corkscrew Shores
Zoning RPD
Rooms
Bedroom Description Split Bedrooms
Dining Room Dining - Family, Dining - Living, Formal
Kitchen Walk-In Pantry
Interior
Interior Features Fireplace, Pantry, Smoke Detectors, Tray Ceiling(s), Walk-In Closet(s), Window Coverings
Heating Central Electric, Window Unit
Flooring Carpet, Terrazzo
Fireplaces Type Outside
Equipment Auto Garage Door, Cooktop - Electric, Dishwasher, Disposal, Dryer, Grill - Gas, Microwave, Refrigerator/Freezer, Reverse Osmosis, Self Cleaning Oven, Washer, Wine Cooler
Furnishings Partially
Fireplace Yes
Window Features Window Coverings
Appliance Electric Cooktop, Dishwasher, Disposal, Dryer, Grill - Gas, Microwave, Refrigerator/Freezer, Reverse Osmosis, Self Cleaning Oven, Washer, Wine Cooler
Heat Source Central Electric, Window Unit
Exterior
Exterior Feature Open Porch/Lanai, Screened Lanai/Porch, Outdoor Kitchen
Parking Features Attached
Garage Spaces 2.0
Pool Community
Community Features Clubhouse, Park, Pool, Fitness Center, Fishing, Restaurant, Sidewalks, Street Lights, Tennis Court(s), Gated
Amenities Available Basketball Court, Bike And Jog Path, Bocce Court, Cabana, Clubhouse, Park, Pool, Community Room, Spa/Hot Tub, Fitness Center, Fishing Pier, Pickleball, Play Area, Restaurant, Sidewalk, Streetlight, Tennis Court(s)
Waterfront Description Lake
View Y/N Yes
View Lake
Roof Type Tile
Street Surface Paved
Porch Patio
Total Parking Spaces 2
Garage Yes
Private Pool No
Building
Lot Description Regular
Story 1
Water Central, Reverse Osmosis - Entire House
Architectural Style Ranch, Single Family
Level or Stories 1
Structure Type Concrete Block,Stone,Stucco
New Construction No
Others
Pets Allowed With Approval
Senior Community No
Tax ID 28-46-26-L4-07000.4440
Ownership Single Family
Security Features Gated Community,Smoke Detector(s)
Virtual Tour https://www.zillow.com/view-imx/3329bcd8-0202-4a17-9992-ebc791cd5e36?setAttribution=mls&wl=true&initialViewType=pano&utm_source=dashboard






