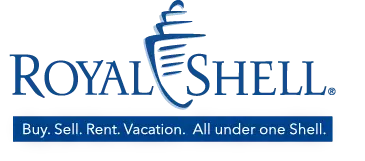
3268 Aralia CT E Alva, FL 33920
4 Beds
3 Baths
2,807 SqFt
UPDATED:
Key Details
Property Type Single Family Home
Sub Type Single Family Residence
Listing Status Active
Purchase Type For Sale
Square Footage 2,807 sqft
Price per Sqft $222
Subdivision Hampton Lakes
MLS Listing ID 225036224
Style Resale Property
Bedrooms 4
Full Baths 2
Half Baths 1
HOA Fees $2,900
HOA Y/N Yes
Year Built 2008
Annual Tax Amount $5,833
Tax Year 2024
Lot Size 8,929 Sqft
Acres 0.205
Property Sub-Type Single Family Residence
Source Florida Gulf Coast
Land Area 3292
Property Description
Step inside to a welcoming foyer where the den and formal dining room provide flexible living options. The spacious family room seamlessly connects to a large kitchen featuring new quartz countertops, sink, and bar top (2024), tiled backsplash, pantry, and newer stainless steel appliances (2024/25) including a convection oven. The open floor plan makes entertaining easy while enjoying gorgeous views of the expansive screened lanai with pool and spa. The professionally installed Jacuzzi spa (2021), along with a half bath with pool access, enhances convenience.
Upstairs, retreat to an oversized owner's suite with a large walk-in closet and picturesque lake and preserve views. The luxurious primary bath offers dual sinks, abundant counter space, a soaking tub, and a separate shower. Three additional bedrooms and a full bathroom with tub/shower combo complete the upper level.
Recent upgrades include: HOA-approved fence (2021), 4 Ton / 16 SEER HVAC system (2022), solid hardwood flooring upstairs (2024), and a professionally cleaned and sealed tile roof (2024).
Located in a gated community with resort-style amenities—including a large community pool, fitness center, pickleball courts, and more—this home offers over 2,800 sq. ft. of living space plus a private pool. Perfect for those seeking Southwest Florida living with privacy, convenience, and style!
Location
State FL
County Lee
Community Gated
Area Hampton Lakes
Zoning RPD
Rooms
Dining Room Breakfast Bar, Breakfast Room, Dining - Family, Eat-in Kitchen
Kitchen Island, Pantry, Walk-In Pantry
Interior
Interior Features Built-In Cabinets, Multi Phone Lines, Pantry, Smoke Detectors, Walk-In Closet(s)
Heating Central Electric
Flooring Carpet, Tile, Wood
Equipment Auto Garage Door, Dishwasher, Dryer, Microwave, Range, Refrigerator/Freezer, Smoke Detector, Washer
Furnishings Unfurnished
Fireplace No
Appliance Dishwasher, Dryer, Microwave, Range, Refrigerator/Freezer, Washer
Heat Source Central Electric
Exterior
Parking Features Attached
Garage Spaces 2.0
Pool Community, Below Ground, Concrete, Screen Enclosure
Community Features Clubhouse, Pool, Fitness Center, Street Lights, Tennis Court(s), Gated
Amenities Available Basketball Court, Clubhouse, Pool, Community Room, Spa/Hot Tub, Fitness Center, Streetlight, Tennis Court(s), Underground Utility
Waterfront Description Lake
View Y/N Yes
View Lake, Landscaped Area, Trees/Woods
Roof Type Tile
Street Surface Paved
Porch Patio
Total Parking Spaces 2
Garage Yes
Private Pool Yes
Building
Lot Description Oversize
Building Description Concrete Block,Stucco, DSL/Cable Available
Story 2
Water Central
Architectural Style Two Story, Single Family
Level or Stories 2
Structure Type Concrete Block,Stucco
New Construction No
Schools
Elementary Schools River Hall Elementary
Middle Schools Lehigh Charter School Of Excellence
High Schools Lee Alternative Charter High School
Others
Pets Allowed With Approval
Senior Community No
Tax ID 34-43-26-01-00000.0550
Ownership Single Family
Security Features Smoke Detector(s),Gated Community








