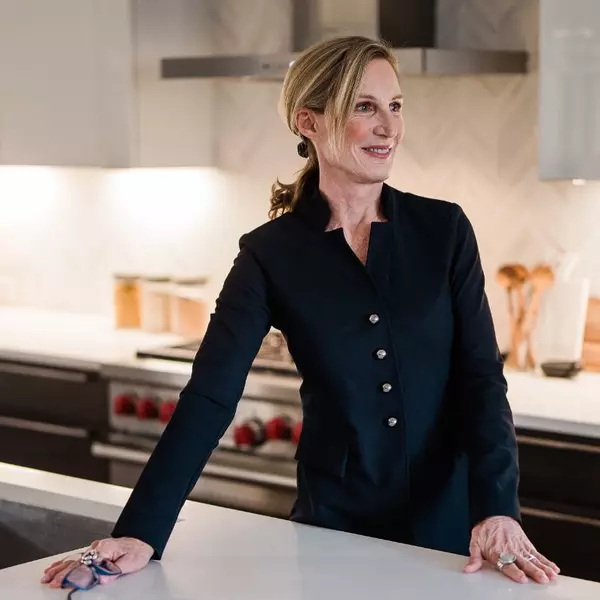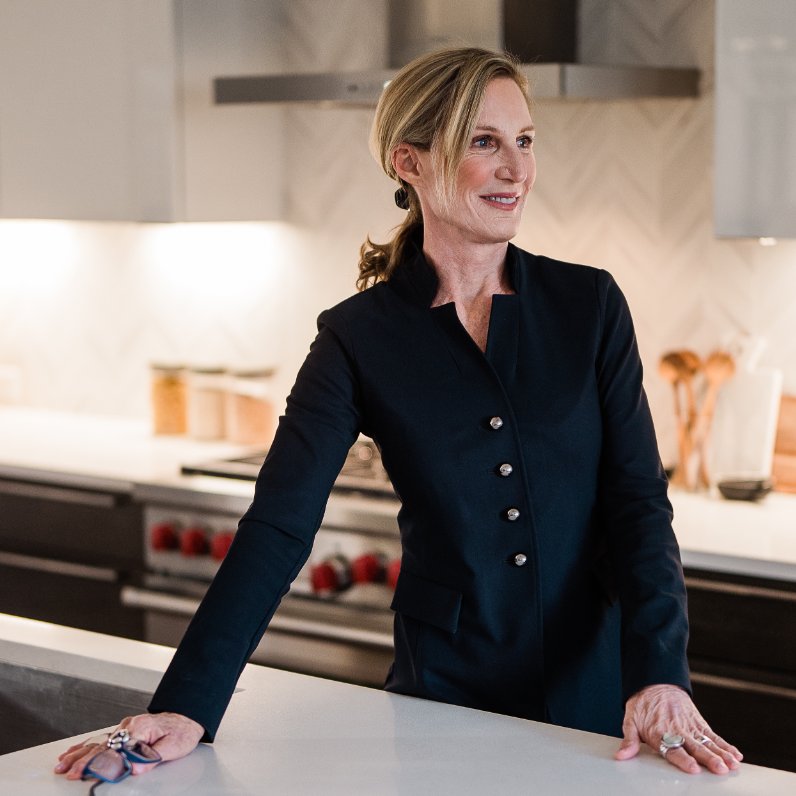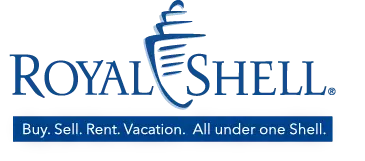
1032 Grant BLVD Lehigh Acres, FL 33974
3 Beds
2 Baths
1,827 SqFt
UPDATED:
Key Details
Property Type Single Family Home
Sub Type Single Family Residence
Listing Status Active
Purchase Type For Sale
Square Footage 1,827 sqft
Price per Sqft $259
Subdivision Lehigh Acres
MLS Listing ID 2025008291
Style Resale Property
Bedrooms 3
Full Baths 2
HOA Y/N Yes
Year Built 2007
Annual Tax Amount $3,955
Tax Year 2024
Lot Size 0.260 Acres
Acres 0.2602
Property Sub-Type Single Family Residence
Source Florida Gulf Coast
Land Area 2247
Property Description
PROFESSIONALLY designed illuminated mature landscaping and dramatic entrance columns lead to DOUBLE glass doors with built-in blinds. HIGH ceilings with masterful bull-nose multi level trays, a unique suspended dining luminaire, decorative niches, and diagonal porcelain tile throughout, and a beautiful METAL roof (2024) create a luxurious, low-maintenance home.
Step through the triple 8-ft sliders to a private 41 x 27 ft enclosed awarding under trust lanai, perfect for entertaining! This exceptional floor plan highlights a luxurious master suite with enormous walk-in closet, a flattering dual sink vanity, and walk-in glass tile shower with bench. The gourmet kitchen boosts attractive granite counters, shaker cabinets with crown moulding and light rail, newer STAINLESS STEEL appliances and welcoming breakfast bar.
Additional charms include elegant recessed lighting, premium fixtures, protective HURRICANE shutters, a lushly irrigated landscape, security cameras for peace of mind, a convenient garage fridge and new pool and water treatment systems. The airy laundry room under air adds comfort and ease. Nestled outside a flood zone, this enchanting home is just minutes from everyday convenience and a quick, effortless commute to Fort Myers. Move-in ready with a fully furnished option; furniture can be purchased separately. Schedule your showing today!
Location
State FL
County Lee
Community No Subdivision
Area Lehigh Acres
Zoning RS-1
Rooms
Bedroom Description First Floor Bedroom,Master BR Ground,Split Bedrooms
Dining Room Breakfast Bar, Dining - Living
Kitchen Island, Pantry
Interior
Interior Features Built-In Cabinets, Laundry Tub, Multi Phone Lines, Pantry, Smoke Detectors, Tray Ceiling(s), Walk-In Closet(s), Window Coverings
Heating Central Electric
Flooring Tile
Equipment Auto Garage Door, Dryer, Microwave, Range, Refrigerator, Refrigerator/Icemaker, Security System, Smoke Detector, Washer, Water Treatment Owned
Furnishings Negotiable
Fireplace No
Window Features Window Coverings
Appliance Dryer, Microwave, Range, Refrigerator, Refrigerator/Icemaker, Washer, Water Treatment Owned
Heat Source Central Electric
Exterior
Exterior Feature Open Porch/Lanai, Screened Lanai/Porch, Storage
Parking Features Driveway Paved, Attached
Garage Spaces 2.0
Pool Below Ground, Concrete, Custom Upgrades, Equipment Stays, Electric Heat, Screen Enclosure, Self Cleaning
Amenities Available None
Waterfront Description None
View Y/N Yes
View Landscaped Area
Roof Type Metal
Street Surface Paved
Porch Patio
Total Parking Spaces 2
Garage Yes
Private Pool Yes
Building
Lot Description Corner Lot
Building Description Concrete Block,Stucco, DSL/Cable Available
Story 1
Sewer Septic Tank
Water Softener, Well
Architectural Style Traditional, Single Family
Level or Stories 1
Structure Type Concrete Block,Stucco
New Construction No
Others
Pets Allowed Yes
Senior Community No
Tax ID 11-45-27-L2-08031.0010
Ownership Single Family
Security Features Security System,Smoke Detector(s)







