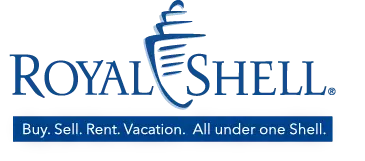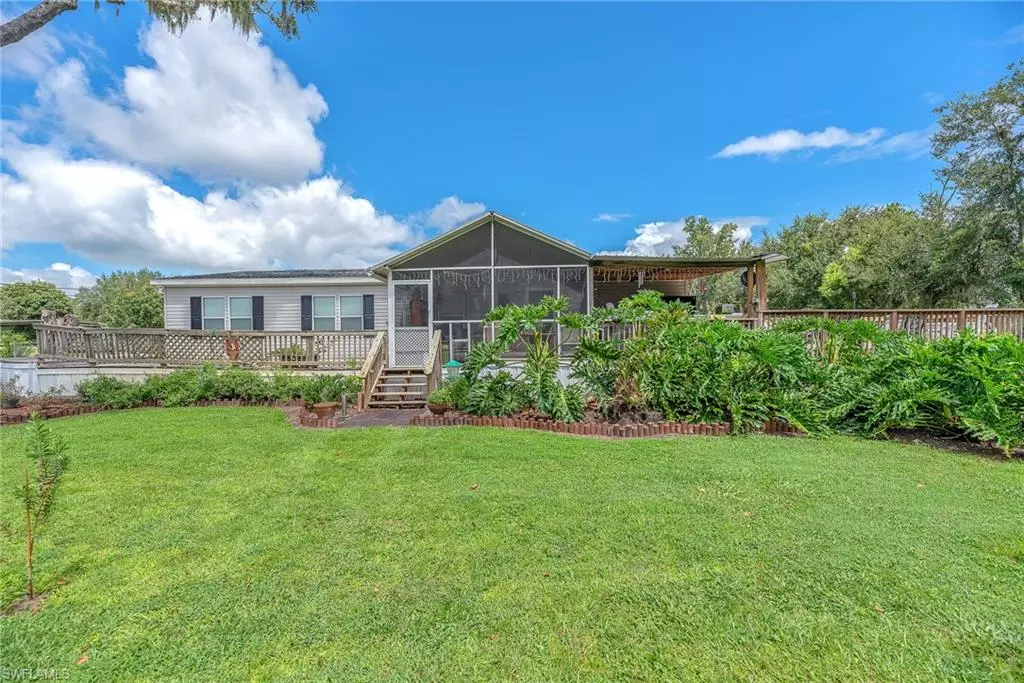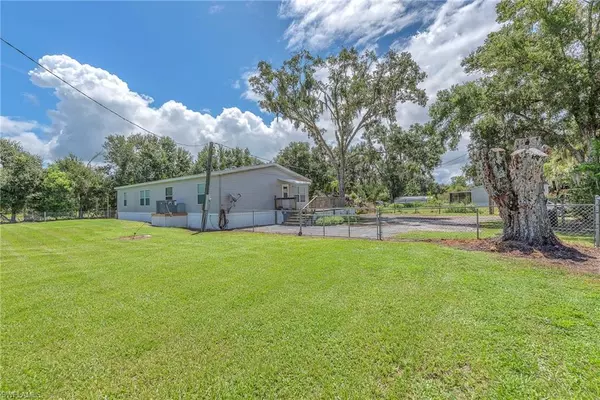
4936 Steve Reeves LN Plant City, FL 33565
3 Beds
2 Baths
1,680 SqFt
UPDATED:
Key Details
Property Type Manufactured Home
Sub Type Manufactured Home
Listing Status Active
Purchase Type For Sale
Square Footage 1,680 sqft
Price per Sqft $205
MLS Listing ID 2025009101
Style Resale Property
Bedrooms 3
Full Baths 2
HOA Y/N Yes
Year Built 2001
Annual Tax Amount $3,669
Tax Year 2024
Lot Size 1.000 Acres
Acres 1.0
Property Sub-Type Manufactured Home
Source Florida Gulf Coast
Land Area 2196
Property Description
Backing up to the Lower Green Swamp Recreational Area, the property enjoys a natural, peaceful backdrop with no rear neighbors. And because the home sits on high, dry ground, there's no flood insurance required, giving you peace of mind and long-term value.
This home comes with a 1-year home warranty, adding another layer of security for the new owners. The sellers have also taken care of major updates for you: granite kitchen counters installed in 2022, a new water softening system added in 2023, and a new A/C system in 2025. A spacious wraparound deck extends along three sides of the home, creating plenty of room to relax outdoors.
Out back, you'll find a fenced pasture and a 24x26 barn/workshop that's enclosed on three sides — ideal for storage, projects, or hobby space. The pool area sets the stage for casual get-togethers, summer cookouts, or quiet evenings at home.
Whether you're drawn to the privacy and nature around you, or you simply want a comfortable home with practical updates and room to breathe, this property offers a little bit of everything in one inviting package.
Location
State FL
County Hillsborough
Community No Subdivision
Area Not Applicable
Zoning AS-0.4
Rooms
Dining Room Breakfast Room, Dining - Living, Eat-in Kitchen
Interior
Interior Features Smoke Detectors, Walk-In Closet(s)
Heating Central Electric
Flooring Tile
Equipment Dishwasher, Microwave, Refrigerator/Freezer, Self Cleaning Oven, Smoke Detector, Washer/Dryer Hookup
Furnishings Unfurnished
Fireplace No
Appliance Dishwasher, Microwave, Refrigerator/Freezer, Self Cleaning Oven
Heat Source Central Electric
Exterior
Exterior Feature Open Porch/Lanai
Fence Fenced
Pool Above Ground, Equipment Stays
Amenities Available None
Waterfront Description None
View Y/N Yes
View Trees/Woods
Roof Type Shingle
Porch Deck
Garage No
Private Pool Yes
Building
Lot Description Dead End, Regular
Building Description Vinyl Siding, DSL/Cable Available
Story 1
Sewer Septic Tank
Water Well
Architectural Style Manufactured
Level or Stories 1
Structure Type Vinyl Siding
New Construction No
Others
Pets Allowed Yes
Senior Community No
Tax ID U-03-28-22-ZZZ-000004-61150.0
Ownership Single Family
Security Features Smoke Detector(s)








