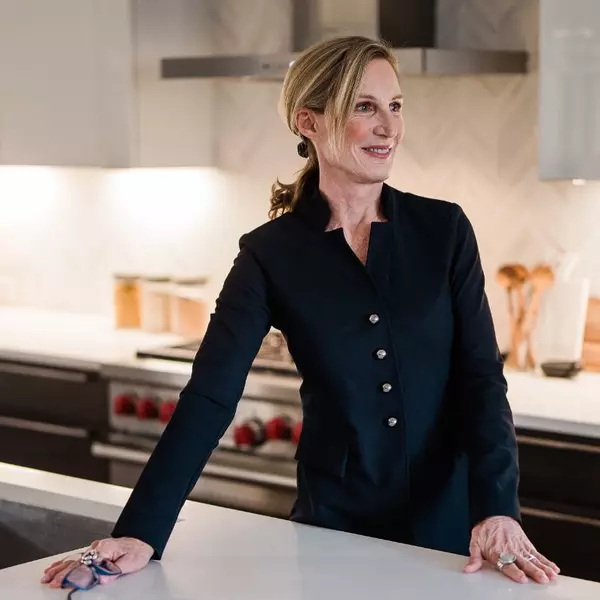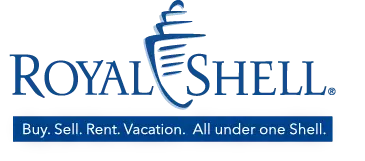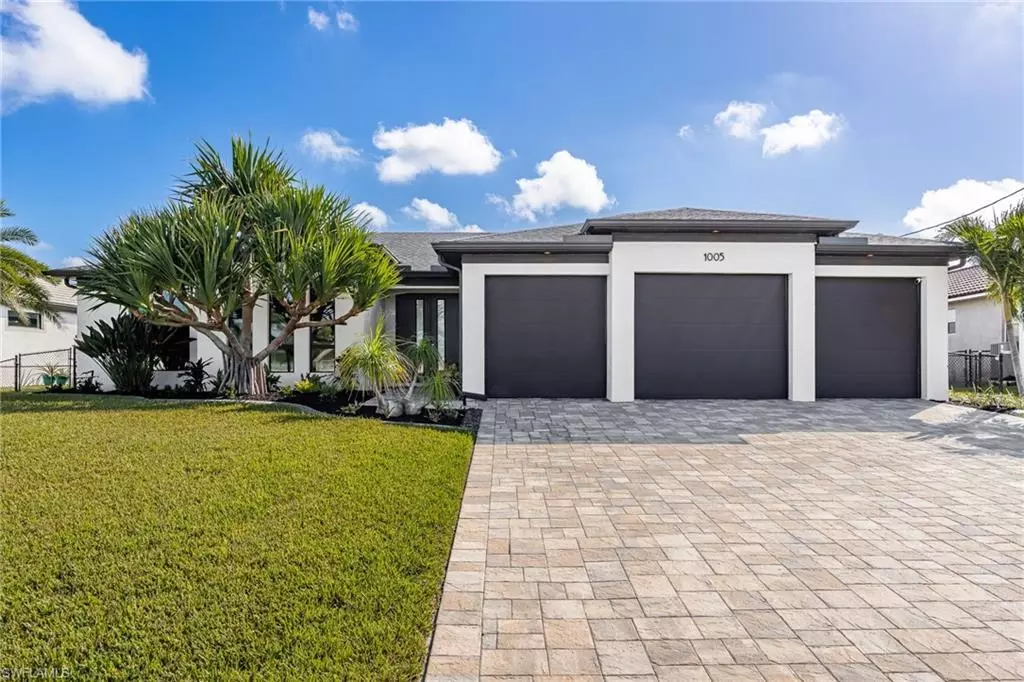
1005 NW 36th PL Cape Coral, FL 33993
3 Beds
2 Baths
2,203 SqFt
UPDATED:
Key Details
Property Type Single Family Home
Sub Type Single Family Residence
Listing Status Active
Purchase Type For Sale
Square Footage 2,203 sqft
Price per Sqft $419
Subdivision Cape Coral
MLS Listing ID 2025016397
Style Resale Property
Bedrooms 3
Full Baths 2
HOA Y/N Yes
Year Built 2020
Annual Tax Amount $8,471
Tax Year 2024
Lot Size 10,628 Sqft
Acres 0.244
Property Sub-Type Single Family Residence
Source Florida Gulf Coast
Land Area 2929
Property Description
The flexible floor plan includes a Bonus Room perfect for an office, family room, home gym, playroom, den, or even a mother-in-law suite/wing. Additional highlights include an extra-deep 3-car garage, a family-style kitchen ideal for gatherings, and a distinctive mudroom/laundry room with a built-in drop zone for everyday convenience.
Enjoy finishes like tile flooring throughout, crown molding, tray ceilings, impact doors and windows, and an added benefit, a whole-house reverse osmosis system. The open great room flows seamlessly to a screened lanai with a wood-inlaid ceiling, a panoramic pool cage with super screen, and a sparkling pool—your private oasis for entertaining or relaxing in the sun.
Outside, a composite captains walk dock with custom lighting and a 10,000 lb boat lift offers effortless Gulf of America boating access. Plus, affordable flood insurance at just $968 annually provides peace of mind.
Located in a rapidly growing area of Cape Coral, surrounded by newer homes and close to exciting developments like the Seven Islands Project and the recently completed Crystal Lake Park.
Check out the video link! This isn't just a listing—it's a lifestyle!
Location
State FL
County Lee
Community Boating, Non-Gated
Area Cape Coral
Zoning R1-W
Rooms
Bedroom Description Split Bedrooms
Dining Room Breakfast Bar, Formal
Kitchen Island, Pantry
Interior
Interior Features Built-In Cabinets, Foyer, Tray Ceiling(s), Volume Ceiling
Heating Central Electric
Flooring Tile
Equipment Auto Garage Door, Dishwasher, Disposal, Dryer, Microwave, Range, Refrigerator/Icemaker, Reverse Osmosis, Self Cleaning Oven, Smoke Detector, Washer, Washer/Dryer Hookup, Water Treatment Owned
Furnishings Negotiable
Fireplace No
Appliance Dishwasher, Disposal, Dryer, Microwave, Range, Refrigerator/Icemaker, Reverse Osmosis, Self Cleaning Oven, Washer, Water Treatment Owned
Heat Source Central Electric
Exterior
Exterior Feature Boat Lift, Captain's Walk, Composite Dock, Elec Avail at dock, Water Avail at Dock, Screened Lanai/Porch
Parking Features Attached
Garage Spaces 3.0
Fence Fenced
Pool Concrete, Equipment Stays, Pool Bath, Screen Enclosure
Amenities Available None
Waterfront Description Canal Front,Navigable,Seawall
View Y/N Yes
View Canal, Intersecting Canal
Roof Type Shingle
Total Parking Spaces 3
Garage Yes
Private Pool Yes
Building
Lot Description Regular
Story 1
Sewer Septic Tank
Water Reverse Osmosis - Entire House, Well
Architectural Style Contemporary, Single Family
Level or Stories 1
Structure Type Concrete Block,Stucco
New Construction No
Others
Pets Allowed Yes
Senior Community No
Tax ID 06-44-23-C4-04218.0200
Ownership Single Family
Security Features Smoke Detector(s)
Virtual Tour https://listings.homefocusfl.com/sites/lnprkez/unbranded








