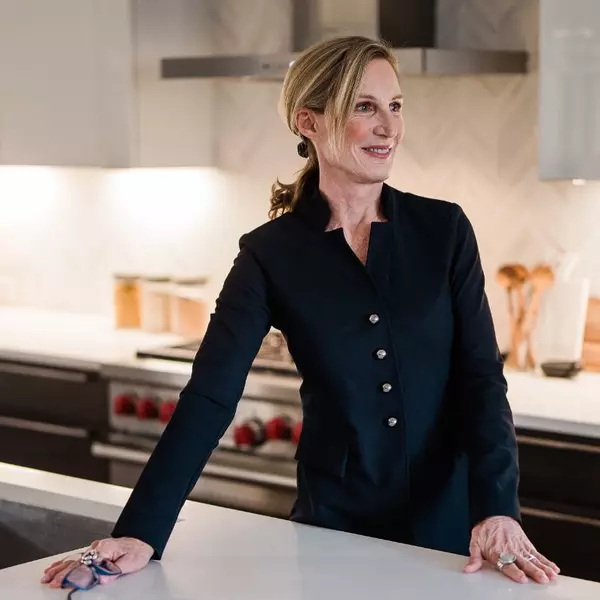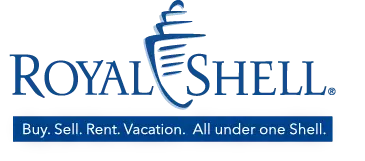
45012 Pipevine CIR Babcock Ranch, FL 33982
4 Beds
3 Baths
2,391 SqFt
UPDATED:
Key Details
Property Type Single Family Home
Sub Type Single Family Residence
Listing Status Active
Purchase Type For Sale
Square Footage 2,391 sqft
Price per Sqft $212
Subdivision Sabal Glen At Midtown
MLS Listing ID 225080154
Style New Construction
Bedrooms 4
Full Baths 3
HOA Fees $5,388
HOA Y/N Yes
Min Days of Lease 30
Leases Per Year 12
Year Built 2026
Annual Tax Amount $2,510
Tax Year 2025
Lot Size 8,668 Sqft
Acres 0.199
Property Sub-Type Single Family Residence
Source Naples
Land Area 2391
Property Description
endless entertainment and recreation at Babcock Ranch Town Center in Punta Gorda , FL. Sabal Glen at Midtown is just miles from Babcock Ranch Town Center, offering retail, dining, a lakefront boardwalk, community events, a health center, charter schools and over 50 miles of multi-use trails. Nearby I-75 provides easy access to The Lee Health Coconut Point and Southwest Florida International Airport. Upon entry into this new two-story home is a flex space ideal for entertaining guests, followed by the spacious open-concept living area with a covered patio to promote indoor-outdoor activities. A first-floor bedroom is well-suited for versatile uses and the remaining three bedrooms occupy the second floor, including the tranquil owner's suite with a private bathroom. A two-car garage completes the home. Prices, dimensions and features may vary and are subject to change. Photos are for illustrative purposes only. Estimated delivery date is Apr/May 2026.
Location
State FL
County Charlotte
Community Non-Gated, Tennis
Area Babcock Ranch
Rooms
Bedroom Description Master BR Upstairs
Dining Room Breakfast Bar, Dining - Living, Eat-in Kitchen
Interior
Interior Features Pantry, Smoke Detectors, Walk-In Closet(s), Window Coverings
Heating Central Electric
Flooring Carpet, Tile
Equipment Auto Garage Door, Dishwasher, Disposal, Dryer, Freezer, Microwave, Range, Refrigerator/Icemaker, Self Cleaning Oven, Smoke Detector, Washer
Furnishings Unfurnished
Fireplace No
Window Features Window Coverings
Appliance Dishwasher, Disposal, Dryer, Freezer, Microwave, Range, Refrigerator/Icemaker, Self Cleaning Oven, Washer
Heat Source Central Electric
Exterior
Exterior Feature Screened Lanai/Porch
Parking Features Attached
Garage Spaces 2.0
Pool Community, Below Ground, Concrete, Equipment Stays, Screen Enclosure
Community Features Clubhouse, Park, Pool, Dog Park, Fitness Center, Fishing, Sidewalks, Street Lights, Tennis Court(s)
Amenities Available Basketball Court, Beauty Salon, Bike And Jog Path, Clubhouse, Community Boat Dock, Community Boat Ramp, Park, Pool, Community Room, Dog Park, Electric Vehicle Charging, Fitness Center, Fishing Pier, Internet Access, Pickleball, Shuffleboard Court, Sidewalk, Streetlight, Tennis Court(s), Underground Utility
Waterfront Description None
View Y/N Yes
View Landscaped Area
Roof Type Shingle
Total Parking Spaces 2
Garage Yes
Private Pool Yes
Building
Lot Description Regular
Story 2
Water Central
Architectural Style Two Story, Traditional, Single Family
Level or Stories 2
Structure Type Concrete Block,Stucco
New Construction Yes
Others
Pets Allowed With Approval
Senior Community No
Ownership Single Family
Security Features Smoke Detector(s)




