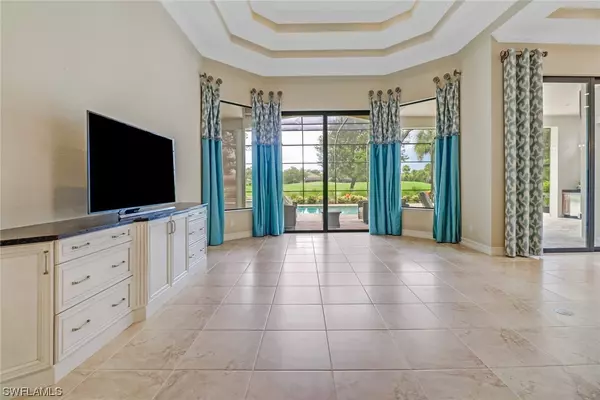$1,150,000
$1,100,000
4.5%For more information regarding the value of a property, please contact us for a free consultation.
12122 Wicklow LN Naples, FL 34120
3 Beds
3 Baths
2,758 SqFt
Key Details
Sold Price $1,150,000
Property Type Single Family Home
Sub Type Single Family Residence
Listing Status Sold
Purchase Type For Sale
Square Footage 2,758 sqft
Price per Sqft $416
Subdivision Wicklow
MLS Listing ID 221055302
Sold Date 08/27/21
Style Ranch,One Story
Bedrooms 3
Full Baths 3
Construction Status Resale
HOA Fees $306/ann
HOA Y/N Yes
Annual Recurring Fee 24279.0
Year Built 2015
Annual Tax Amount $9,496
Tax Year 2020
Lot Size 0.290 Acres
Acres 0.29
Lot Dimensions Appraiser
Property Description
Be surrounded by nature while enjoying a prestigious golf lifestyle in this well-designed 3 bedroom + den estate. An impressive entry way opens to a wide elegant living & dining room with high ceilings, neutral tile and an impressive golf view. A beautiful & functional open kitchen is ideal for any chef and the oversized bar allows extra room for family to gather. Built in 2015, this southern facing home provides optimal privacy as a true split floorplan. Two guest bedrooms and a full bath are contained in one wing of the home, while the master suite and den are located on the other side. The generous private owner's suite has a glass shower, soaking tub and ample closet space. Entertain friends and family with indoor / outdoor living space on a .29 acre lot! Your massive covered living space includes a built-in kitchen, electronic Kevlar hurricane shutters, a beautiful saltwater pool and spa and huge paved living space. Perfect for cocktails at sunset or to watch the golfers during the day. Features: 3 car garage with custom cabinetry, wet bar / wine cooler, radon mitigation, landscape lighting, molding details, electric blinds & custom curtains, Stock home. Full golf membership
Location
State FL
County Collier
Community Twin Eagles
Area Na21 - N/O Immokalee Rd E/O 75
Rooms
Bedroom Description 3.0
Interior
Interior Features Breakfast Bar, Bedroom on Main Level, Breakfast Area, Bathtub, Dual Sinks, Entrance Foyer, High Ceilings, Living/ Dining Room, Main Level Master, Pantry, Separate Shower, Cable T V, Walk- In Pantry, Walk- In Closet(s), High Speed Internet, Split Bedrooms
Heating Central, Electric
Cooling Central Air, Electric
Flooring Carpet, Laminate, Tile
Furnishings Unfurnished
Fireplace No
Window Features Sliding,Impact Glass
Appliance Dryer, Dishwasher, Electric Cooktop, Disposal, Indoor Grill, Microwave, Refrigerator, Wine Cooler, Washer
Laundry Inside, Laundry Tub
Exterior
Exterior Feature Sprinkler/ Irrigation, Outdoor Kitchen
Garage Attached, Driveway, Garage, Paved, Garage Door Opener
Garage Spaces 3.0
Garage Description 3.0
Pool In Ground, Screen Enclosure, Salt Water, Community, Outside Bath Access
Community Features Golf, Gated
Amenities Available Clubhouse, Fitness Center, Golf Course, Pool, Spa/Hot Tub, Tennis Court(s)
Waterfront No
Waterfront Description None
View Y/N Yes
Water Access Desc Public
View Golf Course
Roof Type Tile
Porch Porch, Screened
Garage Yes
Private Pool Yes
Building
Lot Description Oversized Lot, Sprinklers Automatic
Faces North
Story 1
Sewer Public Sewer
Water Public
Architectural Style Ranch, One Story
Unit Floor 1
Structure Type Block,Concrete,Stucco
Construction Status Resale
Schools
Elementary Schools Corkscrew Elementary School
Middle Schools Corkscrew Middle School
High Schools Palmetto Ridge High School
Others
Pets Allowed Call, Conditional
HOA Fee Include Golf,Internet,Maintenance Grounds
Senior Community No
Tax ID 78542017664
Ownership Single Family
Security Features Security Gate,Gated with Guard,Gated Community,Smoke Detector(s)
Acceptable Financing All Financing Considered, Cash
Listing Terms All Financing Considered, Cash
Financing Cash
Pets Description Call, Conditional
Read Less
Want to know what your home might be worth? Contact us for a FREE valuation!

Our team is ready to help you sell your home for the highest possible price ASAP
Bought with Compass Florida LLC






