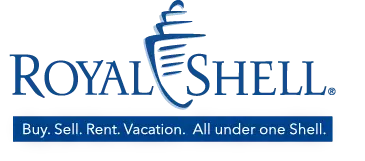$1,865,000
$1,975,000
5.6%For more information regarding the value of a property, please contact us for a free consultation.
129 Greenfield CT Naples, FL 34110
3 Beds
3 Baths
2,345 SqFt
Key Details
Sold Price $1,865,000
Property Type Single Family Home
Sub Type Single Family Residence
Listing Status Sold
Purchase Type For Sale
Square Footage 2,345 sqft
Price per Sqft $795
Subdivision Greenfield Court
MLS Listing ID 223021704
Sold Date 08/03/23
Style Contemporary,Ranch,One Story
Bedrooms 3
Full Baths 3
Construction Status Resale
HOA Fees $499/ann
HOA Y/N Yes
Annual Recurring Fee 20417.0
Year Built 1996
Annual Tax Amount $7,912
Tax Year 2022
Lot Size 8,712 Sqft
Acres 0.2
Lot Dimensions Measured
Property Sub-Type Single Family Residence
Property Description
Located on the exclusive waterfront side of Audubon Country Club, this designer's Naples dream remodel is sure to impress even your most discerning buyers. New (2020) pool, cage, and outdoor flooring. With 3 spacious bedrooms and 3 gorgeous bathrooms, magazine-quality kitchen, custom enclosed lap pool and spa, and views overlooking the 16th hole of Audubon's championship golf course, you can move right in and start living the luxurious Naples lifestyle. The enormous custom paved front driveway offers plenty of space for you to expand the home, or just enjoy the breathtaking space as is.
Audubon offers gated/guarded entry, a 18 hole Troon championship golf course, 2 pickleball and 7 tennis courts, enormous resort pool with modern bar and restaurant, bayside boardwalk with kayaks for gulf access, and a state of the art fitness center. With convenient access to the beach, shopping and world class dining just minutes away, you can have it all.
Location
State FL
County Collier
Community Audubon
Area Na01 - N/O 111Th Ave Bonita Beach
Direction Northwest
Rooms
Bedroom Description 3.0
Interior
Interior Features Built-in Features, Closet Cabinetry, Eat-in Kitchen, Family/ Dining Room, High Ceilings, Living/ Dining Room, Custom Mirrors, See Remarks, Shower Only, Separate Shower, Cable T V, Bar, Window Treatments, High Speed Internet, Split Bedrooms
Heating Central, Electric
Cooling Central Air, Electric
Flooring Marble, Tile
Furnishings Unfurnished
Fireplace No
Window Features Single Hung,Impact Glass,Window Coverings
Appliance Dryer, Dishwasher, Electric Cooktop, Disposal, Ice Maker, Microwave, Range, Refrigerator, RefrigeratorWithIce Maker, Self Cleaning Oven, Washer
Laundry Washer Hookup, Dryer Hookup, Inside
Exterior
Exterior Feature Security/ High Impact Doors, Sprinkler/ Irrigation, Outdoor Grill, Shutters Manual
Parking Features Attached, Garage, Garage Door Opener
Garage Spaces 2.0
Garage Description 2.0
Pool Electric Heat, Heated, In Ground, Lap, Pool Equipment, Screen Enclosure, See Remarks, Salt Water, Community, Pool/ Spa Combo
Community Features Golf, Gated, Tennis Court(s)
Utilities Available Cable Available, High Speed Internet Available
Amenities Available Bike Storage, Business Center, Clubhouse, Fitness Center, Golf Course, Hobby Room, Library, Barbecue, Other, Picnic Area, Pickleball, Private Membership, Pool, Putting Green(s), Restaurant, Spa/Hot Tub, See Remarks, Tennis Court(s), Trail(s), Management
Waterfront Description None
View Y/N Yes
Water Access Desc Public
View Golf Course, Lagoon, Preserve, Trees/ Woods
Roof Type Tile
Porch Lanai, Porch, Screened
Garage Yes
Private Pool Yes
Building
Lot Description Cul- De- Sac, Pond on Lot, Sprinklers Automatic
Faces Northwest
Story 1
Sewer Public Sewer
Water Public
Architectural Style Contemporary, Ranch, One Story
Unit Floor 1
Structure Type Block,Concrete,Stucco
Construction Status Resale
Others
Pets Allowed Yes
HOA Fee Include Cable TV,Golf,Internet,Irrigation Water,Road Maintenance,Sewer,Trash,Water
Senior Community No
Tax ID 22510004150
Ownership Single Family
Security Features Burglar Alarm (Monitored),Security Gate,Gated with Guard,Secured Garage/Parking,Gated Community,Security System,Smoke Detector(s)
Acceptable Financing All Financing Considered, Cash
Disclosures Owner Has Flood Insurance
Listing Terms All Financing Considered, Cash
Financing Cash
Pets Allowed Yes
Read Less
Want to know what your home might be worth? Contact us for a FREE valuation!

Our team is ready to help you sell your home for the highest possible price ASAP
Bought with John R Wood Properties







