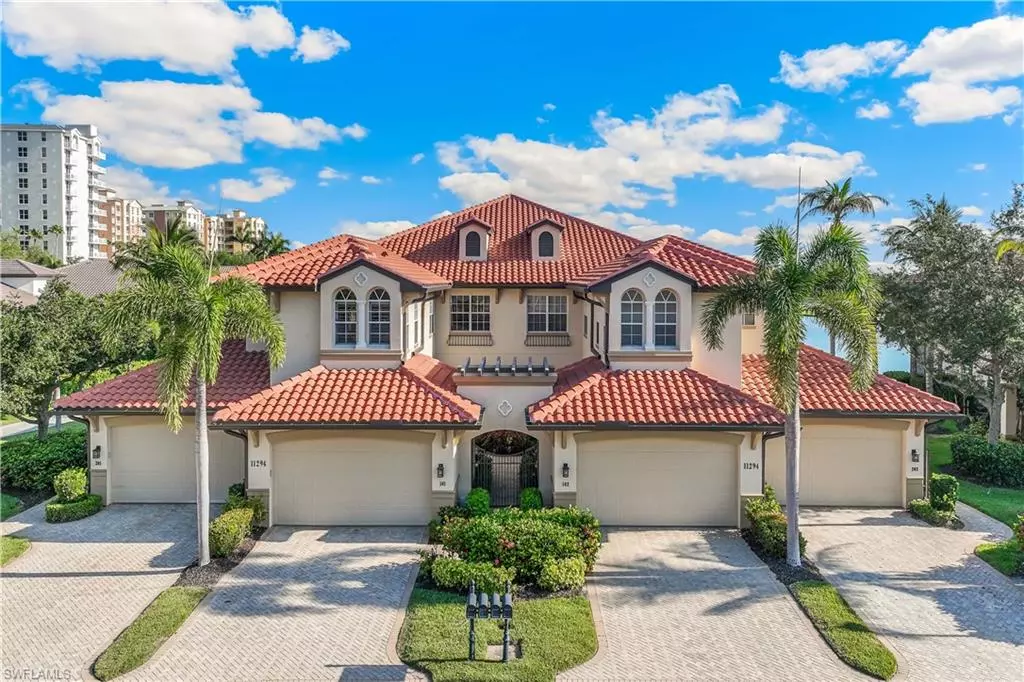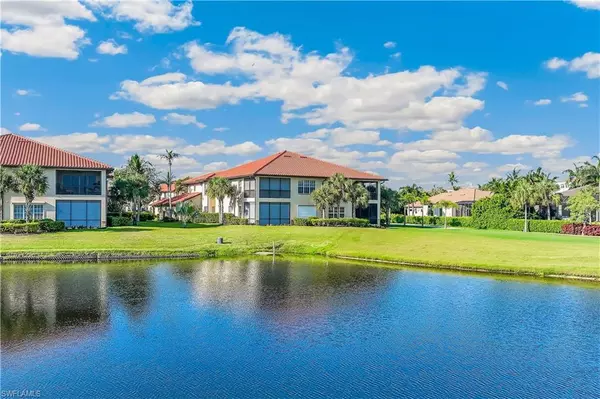$815,000
$849,900
4.1%For more information regarding the value of a property, please contact us for a free consultation.
11294 Bienvenida WAY #201 Fort Myers, FL 33908
3 Beds
3 Baths
2,587 SqFt
Key Details
Sold Price $815,000
Property Type Single Family Home
Sub Type 2 Story,Low Rise (1-3)
Listing Status Sold
Purchase Type For Sale
Square Footage 2,587 sqft
Price per Sqft $315
Subdivision Coronado
MLS Listing ID 224043811
Sold Date 08/01/24
Bedrooms 3
Full Baths 3
Condo Fees $2,300/qua
HOA Y/N No
Originating Board Florida Gulf Coast
Year Built 2002
Annual Tax Amount $9,315
Tax Year 2023
Property Description
3 Expansive bedroom suites, each with an en-suite bathroom for ultimate comfort. The furniture is included for the convenience of the buyer.
Savor sweeping golf course and lake vistas from this much-desired second-floor coach home in the Coronado community. Ascend effortlessly using the private elevator to your private oasis.
Unwind in spacious style:
Two-car garage provides ample storage.
Kitchen boasts granite countertops, a large center island, breakfast bar, and a dedicated eat-in kitchen area.
Natural gas range and hot water heater offer added efficiency.
Exquisite details throughout:
Crown molding, ceiling fans, and a beautiful blend of tile, carpet, and laminate flooring create an inviting ambiance.
Embrace the Coronado lifestyle:
Relax by the sparkling community pool, unwind in the spa, or fire up the grill for an evening BBQ.
Tee off on the championship 18-hole golf course, with private membership available for purchase (no waitlist!). Membership & golf cart available at additional.
Endless options beyond your doorstep:
Private marina for boating enthusiasts.
Dine waterfront at delectable restaurants.
Unwind at the tiki bar, perfect for tropical evenings.
Maintain your fitness at the tennis courts or fitness center.
And so much more!
Conveniently located near:
Sanibel-Captiva Islands
Fort Myers Beach with its vibrant dining scene
Medical facilities
Shopping centers
Southwest Florida International Airport Margaritaville on Ft Myers Beach.
Don't just dream of paradise, live it. Consider your lifestyle, then choose this home.
Location
State FL
County Lee
Area Gulf Harbour Yacht And Country Club
Rooms
Bedroom Description Master BR Sitting Area,Master BR Upstairs,Split Bedrooms
Dining Room Dining - Living
Kitchen Gas Available, Island
Interior
Interior Features Foyer, French Doors, Laundry Tub, Pantry, Smoke Detectors, Tray Ceiling(s)
Heating Central Electric
Flooring Carpet, Laminate, Tile
Equipment Auto Garage Door, Cooktop - Gas, Dishwasher, Disposal, Dryer, Microwave, Range, Refrigerator/Icemaker, Self Cleaning Oven, Smoke Detector, Washer
Furnishings Turnkey
Fireplace No
Appliance Gas Cooktop, Dishwasher, Disposal, Dryer, Microwave, Range, Refrigerator/Icemaker, Self Cleaning Oven, Washer
Heat Source Central Electric
Exterior
Exterior Feature Screened Balcony
Parking Features Driveway Paved, Paved, Attached
Garage Spaces 2.0
Pool Community
Community Features Clubhouse, Pool, Fitness Center, Golf, Putting Green, Restaurant, Street Lights, Tennis Court(s), Gated
Amenities Available Beauty Salon, Bike And Jog Path, Clubhouse, Pool, Spa/Hot Tub, Fitness Center, Full Service Spa, Golf Course, Marina, Private Membership, Putting Green, Restaurant, Streetlight, Tennis Court(s), Underground Utility
Waterfront Description Lake
View Y/N Yes
View Lake, Landscaped Area
Roof Type Tile
Street Surface Paved
Total Parking Spaces 2
Garage Yes
Private Pool No
Building
Lot Description Golf Course, Zero Lot Line
Building Description Concrete Block,Stucco, DSL/Cable Available
Story 2
Water Central
Architectural Style Two Story, Low Rise (1-3)
Level or Stories 2
Structure Type Concrete Block,Stucco
New Construction No
Others
Pets Allowed With Approval
Senior Community No
Tax ID 29-45-24-24-00001.001C
Ownership Condo
Security Features Smoke Detector(s),Gated Community
Read Less
Want to know what your home might be worth? Contact us for a FREE valuation!

Our team is ready to help you sell your home for the highest possible price ASAP

Bought with John R. Wood Properties





