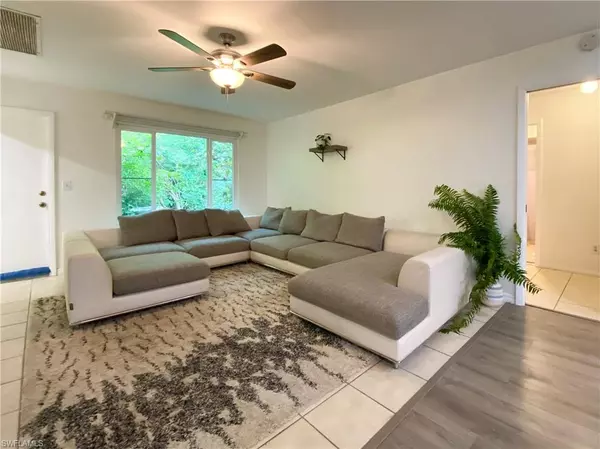$356,000
$367,500
3.1%For more information regarding the value of a property, please contact us for a free consultation.
5964 Hillyer CT North Fort Myers, FL 33903
3 Beds
2 Baths
1,744 SqFt
Key Details
Sold Price $356,000
Property Type Single Family Home
Sub Type Ranch,Single Family Residence
Listing Status Sold
Purchase Type For Sale
Square Footage 1,744 sqft
Price per Sqft $204
Subdivision Waterway Estates
MLS Listing ID 224083225
Sold Date 12/13/24
Bedrooms 3
Full Baths 2
HOA Y/N No
Originating Board Florida Gulf Coast
Year Built 1983
Annual Tax Amount $3,931
Tax Year 2023
Lot Size 0.338 Acres
Acres 0.338
Property Description
Price Improvement! Tropical Paradise Awaits in North Fort Myers! Embrace the essence of Florida living in this charming 3 bedroom + den, 2 bath pool home, nestled amidst a lush tropical garden that offers a serene oasis in a central location. Step inside to discover a beautifully updated kitchen adorned with quartz countertops, gorgeous gray wood cabinetry, a spacious island perfect for culinary creations, a double oven, and stainless steel appliances that elevate the cooking experience. The new laminate flooring adds warmth and style throughout the living spaces, creating a seamless flow from room to room. Enjoy peace of mind with impact glass windows and the eco-friendly benefits of solar power, ensuring energy efficiency and comfort year-round. Outside, your own private botanical garden awaits, complete with tropical fruit trees that provide both beauty and bounty. Relax on the private patio, ideal for al fresco dining or lounging under the Florida sun. Located centrally in North Fort Myers, you'll have easy access to shopping, dining, and entertainment, while still enjoying the tranquility of a residential neighborhood. Don't miss out on this rare opportunity to own a piece of tropical paradise. Schedule your showing today and experience the allure of this unique home firsthand
Location
State FL
County Lee
Area Waterway Estates
Zoning RS-1
Rooms
Bedroom Description Split Bedrooms
Dining Room Breakfast Bar, Dining - Living
Kitchen Island
Interior
Interior Features Pull Down Stairs, Smoke Detectors
Heating Central Electric, Solar
Flooring Laminate, Tile
Equipment Auto Garage Door, Cooktop - Electric, Dishwasher, Disposal, Double Oven, Dryer, Microwave, Refrigerator/Freezer, Solar Panels, Washer
Furnishings Unfurnished
Fireplace No
Appliance Electric Cooktop, Dishwasher, Disposal, Double Oven, Dryer, Microwave, Refrigerator/Freezer, Washer
Heat Source Central Electric, Solar
Exterior
Exterior Feature Screened Lanai/Porch
Parking Features Driveway Paved, Attached
Garage Spaces 2.0
Pool Below Ground, Screen Enclosure
Community Features Sidewalks, Street Lights
Amenities Available Sidewalk, Streetlight
Waterfront Description None
View Y/N Yes
View Landscaped Area
Roof Type Shingle
Street Surface Paved
Porch Patio
Total Parking Spaces 2
Garage Yes
Private Pool Yes
Building
Lot Description Corner Lot, Irregular Lot, Oversize
Story 1
Water Central
Architectural Style Ranch, Single Family
Level or Stories 1
Structure Type Concrete Block,Stucco
New Construction No
Schools
Elementary Schools School Of Choice
Middle Schools School Of Choice
High Schools School Of Choice
Others
Pets Allowed Yes
Senior Community No
Tax ID 16-44-24-17-00003.0960
Ownership Single Family
Security Features Smoke Detector(s)
Read Less
Want to know what your home might be worth? Contact us for a FREE valuation!

Our team is ready to help you sell your home for the highest possible price ASAP

Bought with John R. Wood Properties





