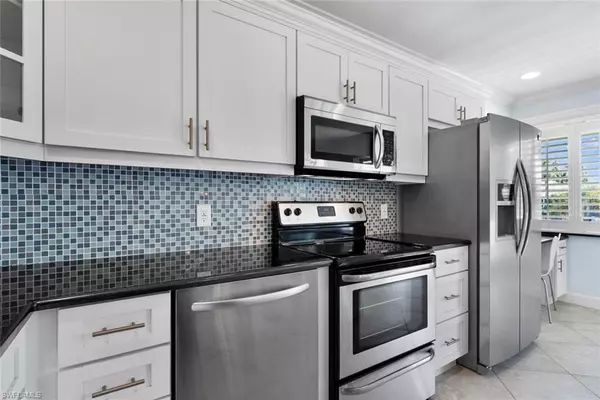$465,000
$475,000
2.1%For more information regarding the value of a property, please contact us for a free consultation.
421 12th AVE S #A11 Naples, FL 34102
2 Beds
1 Bath
760 SqFt
Key Details
Sold Price $465,000
Property Type Condo
Sub Type Low Rise (1-3)
Listing Status Sold
Purchase Type For Sale
Square Footage 760 sqft
Price per Sqft $611
Subdivision Algonquin Club
MLS Listing ID 224077207
Sold Date 12/16/24
Style Traditional
Bedrooms 2
Full Baths 1
Condo Fees $664/mo
Year Built 1964
Annual Tax Amount $1,629
Tax Year 2023
Property Sub-Type Low Rise (1-3)
Source Naples
Property Description
Welcome to downtown Naples! Step into elegance and coastal charm at the Algonquin Club, a hidden gem nestled at the coveted intersection of 4th St S and 12th Ave S in the heart of downtown Naples. This rare second-floor, 2-bedroom condo offers the convenience of covered parking and an unparalleled location. With an updated kitchen and bathroom, diagonal tile throughout, an abundance of natural light flowing through and views of the community green space, you'll feel like you're on an everyday vacation. When you step outside, you will enjoy the added bonus of being just one block from the vibrant 3rd St S, where you'll find yourself immersed in a world of upscale dining (Continental, Campiello's, Sea Salt, the Bevy and more), boutique shopping, and cultural experiences. A short stroll leads to Naples Pier and the sun-kissed, pristine beaches—a true slice of paradise. Best of all, this is not an age restricted building!
The Algonquin Club, part of the lush Village Green community, invites you to enjoy an array of amenities including expansive green spaces, a refreshing pool, a social clubhouse, and more. Perched at a higher elevation, this residence has been spared from recent flooding events, offering you peace of mind and a secure investment.
Don't miss this rare opportunity to own a piece of Naples' finest—where lifestyle, location, and luxury meet.
Location
State FL
County Collier
Area Na06 - Olde Naples Area Golf Dr To 14Th Ave S
Zoning 4
Direction From 3rd St S, go east on 12th Ave S. take a left onto 4th St S and your first right into the alley for the parking. The Algonquin Club is the building on the south side of the alley facing 12th St.
Rooms
Dining Room Dining - Living
Kitchen Kitchen Island
Interior
Interior Features Great Room, Wired for Data, Multi Phone Lines, Walk-In Closet(s)
Heating None
Cooling Ceiling Fan(s), Wall Unit(s)
Flooring Tile
Window Features Impact Resistant,Impact Resistant Windows,Window Coverings
Appliance Electric Cooktop, Dishwasher, Disposal, Microwave, Refrigerator/Freezer, Refrigerator/Icemaker, Self Cleaning Oven
Laundry Common Area
Exterior
Exterior Feature Sprinkler Auto
Carport Spaces 1
Community Features BBQ - Picnic, Bocce Court, Clubhouse, Pool, Community Room, Library, Shuffleboard, Non-Gated
Utilities Available Cable Available
Waterfront Description None
View Y/N Yes
View Landscaped Area, Parking Lot, Partial Buildings
Roof Type Shingle
Street Surface Paved
Porch Deck
Garage No
Private Pool No
Building
Lot Description Regular
Faces From 3rd St S, go east on 12th Ave S. take a left onto 4th St S and your first right into the alley for the parking. The Algonquin Club is the building on the south side of the alley facing 12th St.
Sewer Central
Water Central
Architectural Style Traditional
Structure Type Concrete Block,Stucco
New Construction No
Schools
Elementary Schools Lake Park
Middle Schools Gulfview Middle
High Schools Naples High
Others
HOA Fee Include Cable TV,Insurance,Irrigation Water,Laundry Facilities,Maintenance Grounds,Legal/Accounting,Manager,Pest Control Exterior,Rec Facilities,Repairs,Reserve,Sewer,Trash,Water
Tax ID 01530440003
Ownership Condo
Security Features Smoke Detector(s),Smoke Detectors
Acceptable Financing Buyer Finance/Cash
Listing Terms Buyer Finance/Cash
Read Less
Want to know what your home might be worth? Contact us for a FREE valuation!

Our team is ready to help you sell your home for the highest possible price ASAP
Bought with Local Real Estate LLC





