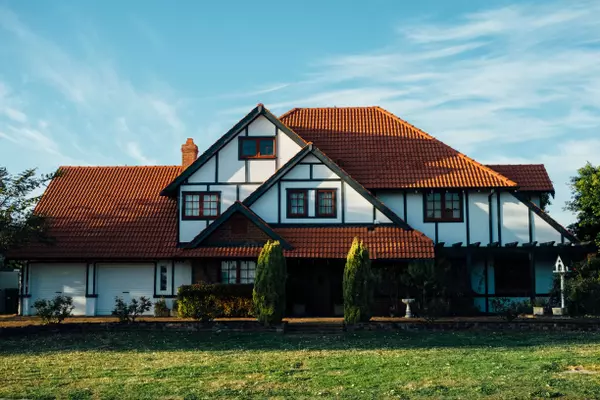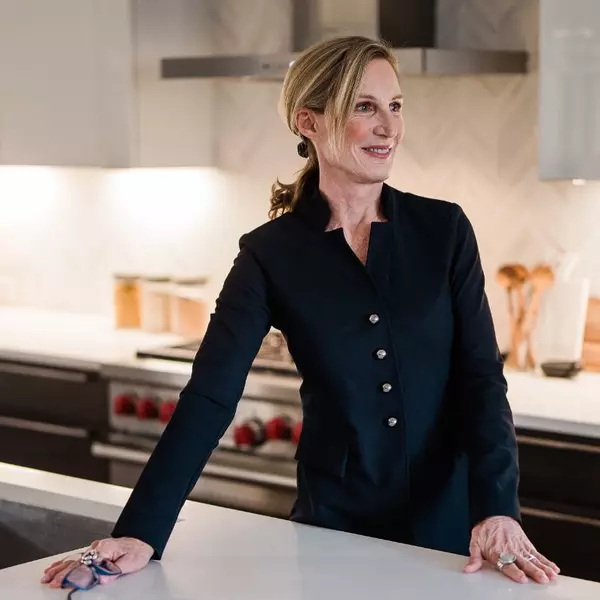“The EVs of Architecture”: 8 Passive House Specialists to Know
Don’t underestimate a passive house just because of the name. These energy-efficient houses—which first originated in Germany in the 1990s—are becoming increasingly popular thanks to the many benefits they actively deliver for homeowners.
What are the benefits of a passive house?
Not only does a passive house significantly reduce energy needs, they are also incredibly healthy to live in, especially for anyone who’s affected by allergens.
“You feel the difference when you’re in these houses. It’s just healthier,” says Michael Ingui, the founder of Ingui Architecture and the founder of the Passive House Accelerator, a platform that promotes passive house design. “You can have filtered fresh air 24/7. Most of our clients didn’t even know that was an option. It’s just a better house. And then honestly, after that, I usually drop the subject. We just talk about design.” (The Passive House Accelerator hosts a regular podcast and publishes online articles such as 10 Steps to Building Your First Passive House.)
Passive houses achieve their incredible energy savings in a few ways. First, there’s a continuous layer of insulation that basically wraps the house. All windows are triple-pane, meaning they are highly insulated as well. Passive house ventilation systems include a heat-recovery feature, which recovers heat from outgoing air, using it to preheat incoming air.
Additionally, architects and builders who are experienced at creating passive homes are diligent about eliminating what are known as thermal bridges, which are design elements—such as a concrete floor that goes from outside to inside—where cold or heat can bypass the insulation barrier.
A passive house “cuts heating and cooling needs by 50 to 90 percent,” says Graham Irwin, principal of Essential Habitat Architecture. As an example, he notes clients of the firm who have a passive house that’s all electric and includes solar panels. Even with charging two EVs, “their largest power bills of the year—January to March of 2023—averaged $20 a month.”
Passive houses are also sited in a way that makes the best use of sun and shade and designed to avoid any build up of moisture. And they work well for not only new builds but also for retrofits.
“This type of home is truly the home of the future, and key to an all-renewable energy supply,” adds Irwin. “I consider passive homes to be the “EVs of architecture.”
Below are eight architecture firms in the United States who are specialists at creating these houses that pack superpowers.
1. Artisans Group
 Above: Artisan Group’s Dogwood House. Photograph by Kara Mercer Photography.
Above: Artisan Group’s Dogwood House. Photograph by Kara Mercer Photography.
Women-owned architecture and planning firm Artisans Group began utilizing passive home methods in 2009 in Seattle and Olympia, Washington, recognizing its potential as “wildly effective building science,” according to the company. “The palpable comfort, silence, and fresh air are standouts for living in a passive house,” says cofounder Tessa Bradley. “We also love that in a world of widely increasing cost, these buildings are better quality with lower maintenance.” Projects include Dogwood House, a net zero-certified house featuring a front porch and large south-facing windows. The house was prefabricated with a custom design, which is the firm’s speciality. “Pre-fab custom construction makes it possible for a less-experienced general contractor to do their first high-performance project in many cases.”
2. CO Adaptive
 Above: CO Adaptive’s 1889 townhouse in Bed-Stuy. (Take a tour in Found Space: An Architect Couple’s Laundry Closet, Under Stair Storage, and More.) Photograph by Peter Dressel.
Above: CO Adaptive’s 1889 townhouse in Bed-Stuy. (Take a tour in Found Space: An Architect Couple’s Laundry Closet, Under Stair Storage, and More.) Photograph by Peter Dressel.
Based in Brooklyn, CO Adaptive was founded in 2011 by Ruth Mandl and Bobby Johnston. The duo not only design most of their projects to meet passive house standards (one of which is the cover star of Remodelista: The Low-Impact Home), but they also put a major focus on deconstruction and reuse of existing materials. According to the firm, “All of our work addresses a creative tension whose resolution is central to a sustainable future: the balance between reducing operational energy while also minimizing embodied energy.” A prime example of their work is a retrofit of a 1889 townhouse in Brooklyn’s Bedford-Stuyvesant neighborhood, where they gutted the interiors, taking out ornate woodwork that was later reinstalled. Thanks to new triple-pane windows, substantial insulation, and an air-tight membrane, the house remains cool with minimal energy consumption during New York City’s increasingly hot summers. Additionally, CO Adaptive removed natural gas from the building, shifting to a renewable energy source in the form of a solar array on the roof.
3. Essential Habitat Architecture
 Above: Essential Habitat’s Midori Haus. Photograph by Kurt Hurley.
Above: Essential Habitat’s Midori Haus. Photograph by Kurt Hurley.
“You drive an EV. Why have a home that’s an Edsel?” reads a tagline on the website of Northern California firm Essential Habitat Architecture, which has a 30-year-plus track record in creating homes that provide a healthful, comfortable, and quiet environment. A passive home, says Graham Irwin, principal of Essential Habitat, is “in balance with its environment and is inherently comfortable, with minimal need for active heating or cooling.” Irwin bats down a common misperception that these types of homes need to be sealed off from the outside world at all times: “If one wants to hear the birds chirp, for example, it’s only a matter of opening a window!” A recent project in Santa Cruz, California, was a retrofit of a 1922 two-bedroom Craftsman, dubbed the Midori Haus. Essential Architecture air sealed the house, installed triple-pane windows, and added two sun decks, an outdoor soaking tub, and pocket doors between the kitchen and dining room. The residence now uses about a quarter of the energy of a home of similar size.
4. GO Logic
 GO Logic Passive House in Hope, Maine, Photo by Sarah Szwajkos
GO Logic Passive House in Hope, Maine, Photo by Sarah Szwajkos
Based in the Maine towns of Belfast and Scarborough, GO Logic has streamlined the building process with the GO Home, a line of predesigned, prefabricated houses that are super insulated and air sealed. The firm’s portfolio ranges from a 2,300-square-foot four-bedroom model to a 600-square-foot one-bedroom cottage, with passive house features that include an insulated foundation system (now patented) and imported triple-glazed windows. The firm will also work with clients on fully custom home designs. “The amazing thing about passive house design is that interior comfort is unsurpassed. Air inside the house is fresh, filtered, healthy, and well-distributed. There are no drafts,” says Alan Gibson, principal of GO Logic. “The house is incredibly quiet due to thick walls and triple-glazed windows and no loud mechanicals turning on and off. This is all accomplished with good design, engineering, and a robust building envelope—not with complex HVAC equipment. And by the way, no big utility bills either.” Pictured is a two-bedroom, farmhouse-style passive house that GO Logic built in Hope, Maine.
5. Handel Architects
 Above: Handel Architects’ Sendero Verde project. Photograph by Albert Vecerka Esto.
Above: Handel Architects’ Sendero Verde project. Photograph by Albert Vecerka Esto.
Passive houses can go big, too. Last year, New York’s East Harlem neighborhood welcomed the largest affordable housing project in the world, designed with a passive house approach. Sendero Verde—spearheaded by Handel Architects, Jonathan Rose Companies, L+M Development, and Acacia Network—comprises 709 apartment units as well as a family enrichment center, retail spaces, and a meandering landscaped central path. The entire development is wrapped in mineral wool insulation, and each room receives ventilation 24/7. Louis Koehl, director of sustainable design at Handel Architects, points to both energy savings and health benefits as the biggest reasons to go passive. “A façade that is continuously insulated, rigorously detailed to eliminate air leaks, and free of thermal bridges allows occupants to heat and cool their homes with as much as 70 percent less energy. This means utility bill savings but also smaller mechanical systems, which saves money today and in future replacement cycles,” he says. “Also, the airtight façade means fewer unintentional leaks where allergens and pests can enter and heat can escape.”
6. Ingui Architecture
 Above: Ingui Architecture’s passive Carriage House in Brooklyn Heights. Photograph by Adam Kane Macchia Photography.
Above: Ingui Architecture’s passive Carriage House in Brooklyn Heights. Photograph by Adam Kane Macchia Photography.
Michael Ingui’s eponymous firm, a specialist in historic retrofits, has completed more than a dozen passive house projects, gaining acclaim for building the first certified passive house in Manhattan and the first certified passive house in a landmarked district in NYC. The latter was a renovation of a five-bedroom townhome in the Brooklyn Heights Historic District, where the firm added a double-height space at the back of the residence that’s highlighted by a wall of large windows. Inside, standout elements include oak herringbone floors and a gracious mahogany staircase running from the top floor to the cellar. A passive house “is literally having your cake and eating it too: getting a healthier house that requires a lot less energy to run it,” says Ingui, who’s also the cofounder of Source 2050, an online source for passive house building materials.
7. Love | Schack Architecture
 Above: A glimpse from Love | Schack’s passive house in Bozeman, Montana.
Above: A glimpse from Love | Schack’s passive house in Bozeman, Montana.
A specialist in creating mountain retreats that harmonize with the landscape, Love | Schack Architecture excels at designing inviting homes that meet passive house criteria, from greatly reduced energy usage to airtight construction. The latter keeps out everything from dust to smoke, which is “unfortunately more common in the West,” says founder Lindsay Shack. A certified consultant for the passive house nonprofit organization Phius and a licensed architect in Wyoming, Montana, and Idaho, Shack recently completed a four-bedroom passive home near Bozeman, Montana. Featuring a wood exterior and boldly angled roof, it’s sited to maximize views of the mountains and a nearby meadow. Shack says that one of the nicest things about a passive house is “getting the best sleep due to healthy indoor air and good acoustics.” For those interested in building a passive house, she recommends checking out prefabricated insulated wall and roof assemblies, which are increasingly available in the market. “Using an appropriate prefabricated vendor—one that produces panels that are insulated with dense-pack cellulose, straw, or other natural product and not foam—can help a contractor that is new to these assemblies have reliable success,” says Schack.
8. Passive House BB
 Above: The 17 Mile Haus in Pebble Beach, CA, by PassiveHouseBB; photograph by Treve Johnson Photography.
Above: The 17 Mile Haus in Pebble Beach, CA, by PassiveHouseBB; photograph by Treve Johnson Photography.
Last but not least, San Francisco-based architecture and design firm Passive House BB recently completed the first passive house in the Sacramento area, updating an 83-year-old Arts and Crafts-style bungalow and insulating it with sheep’s wool and hemp board. “I have a standard of care, and I want to be able to say confidently, ‘Yes, I can design your home and, yes, it will be comfortable and yes, you’ll have no noises, no drafts, and no mold,” Passive House BB principal Bronwyn Barry has said. Barry is a co-founder of Passive House California, which publishes a list of architecture firms in the state who meet passive-house benchmarks. Pictured is a ranch-style house in Sunnyvale, California, which Barry remodeled, adding 300 square feet of additional living space plus a heat-recovery ventilation system, triple-pane windows, and continuous insulation.
Passive-house curious? Read more about the benefits and take a look at some favorites:
- Remodeling 101: Everything You Need to Know About Passive Houses
- Heritage Meets High Efficiency: A Saltbox Passive House in Québec
- Head for the Hills: Two NYC Architects Design Their Own Passive House, Vipp Kitchen Included
- Architect Visit: A Passive Barn-Style House for the Future, Hudson Valley Edition
Categories
Recent Posts










GET MORE INFORMATION


