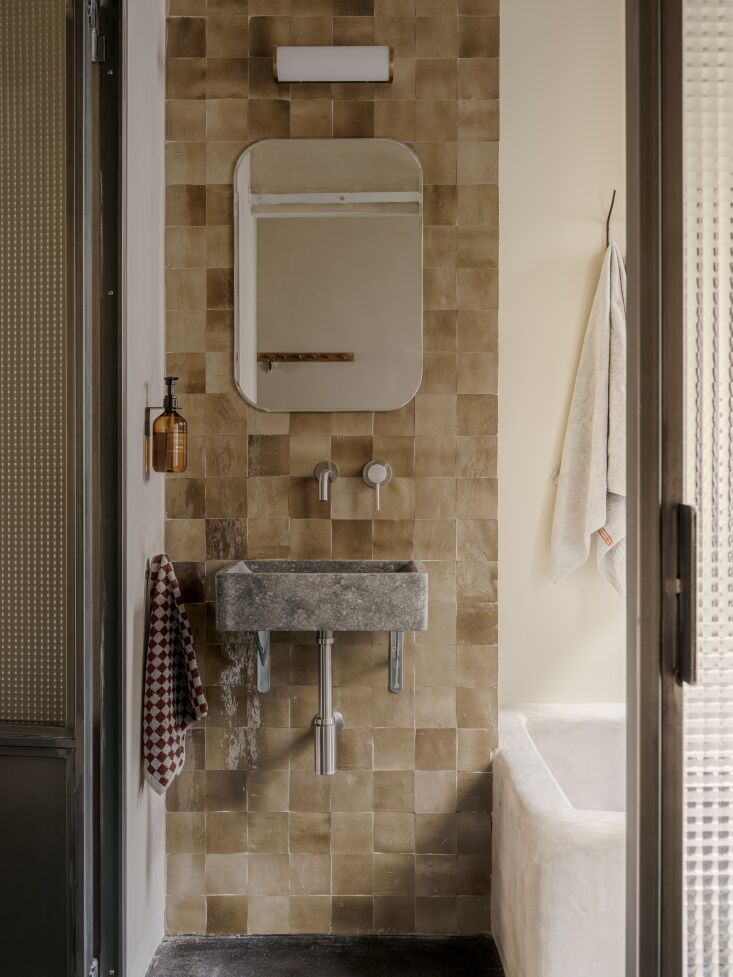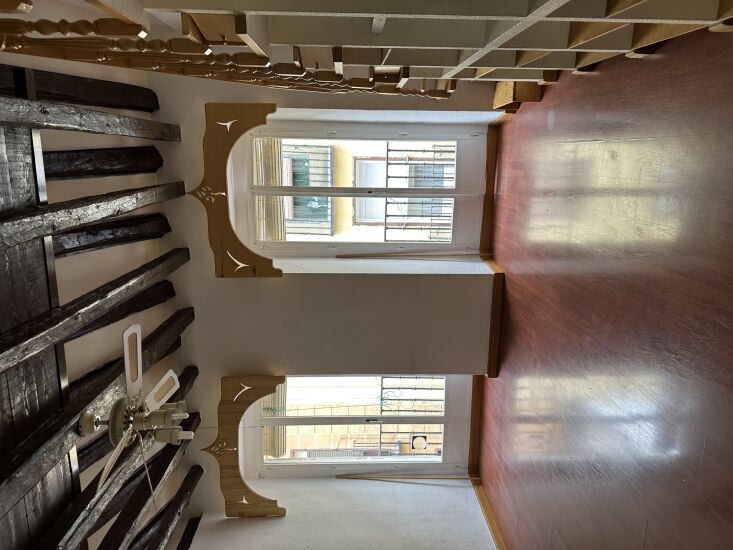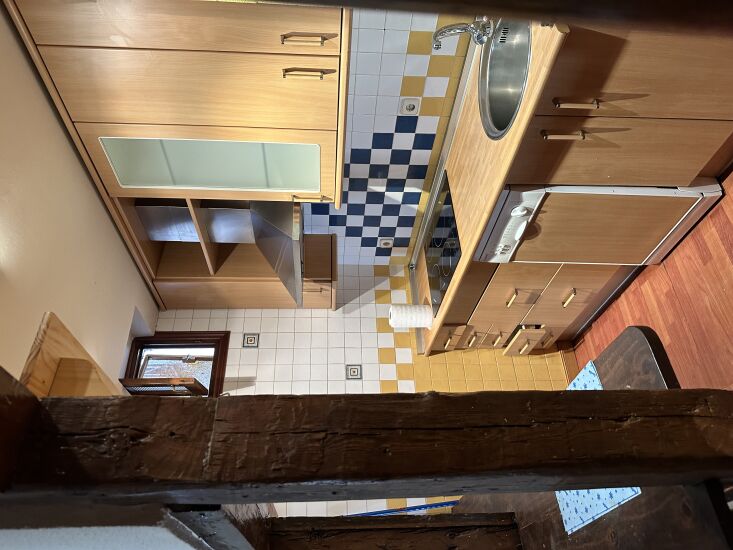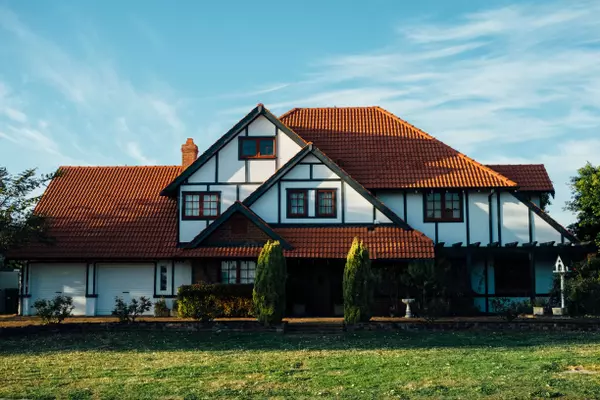Before and After: A Minimalist Madrid Studio, 484 Square Feet Small
Powerhouse creative couple Natalia Swarz and Armando Mesías each have their own careers—she’s the founder of travel site Hôtel Weekend and a kids concept store, while he’s a visual artist—but they also collaborate on interior projects through their rental venture Hilma Homes. They reimagine old Madrid apartments for “slow, inspired living” by employing warm neutral hues, textured materials, and restrained furnishings. Their studio unit, which was dated and separated into multiple rooms before they stepped in, “draws from the serene minimalism of Japan and the quiet elegance of Scandinavia—especially Denmark,” Natalia says. So refined, slab-front Surface cabinets from Copenhagen-based kitchen brand Reform were a perfect fit.
The smoked oak cupboards, along with dark-stained cement floors, offer a contemporary bent that’s balanced by rustic honey-toned wood beams and creamy lime wash walls. They also make the 484-square-foot space feel bigger than it is. “The cabinets read more like high-end furniture, and as a long bar along the wall, they blend seamlessly into the room, keeping it open and neat,” says Natalia. “Our approach is always choose less, but choose well—and then add personal touches that bring soul without clutter.” Let’s take a look—and keep scrolling to see the apartment before.
Photography by Pablo Gómez Ogando.
After
 Above: Natalia and Armando knocked down nearly all the internal walls to create an airy studio that accommodates two people. “We bought it to renovate with the idea of renting to friends and friends-of-friends visiting Madrid for seasonal stays,” Natalia says. “Occasionally, we use it for house swaps. It’s also ideal for remote workers and creatives looking for a peaceful, inspiring base.”
Above: Natalia and Armando knocked down nearly all the internal walls to create an airy studio that accommodates two people. “We bought it to renovate with the idea of renting to friends and friends-of-friends visiting Madrid for seasonal stays,” Natalia says. “Occasionally, we use it for house swaps. It’s also ideal for remote workers and creatives looking for a peaceful, inspiring base.”
 Above: The linear kitchen, with its deep brown veneered oak cabinet fronts and veiny green Vert d’Estours marble countertop, is the centerpiece of the apartment. “We wanted something minimal, sculptural, and unobtrusive, since it had to blend harmoniously with the living and sleeping areas,” Natalia explains. “We decided on a ‘no-kitchen kitchen’ look—and Reform was perfect for it.”
Above: The linear kitchen, with its deep brown veneered oak cabinet fronts and veiny green Vert d’Estours marble countertop, is the centerpiece of the apartment. “We wanted something minimal, sculptural, and unobtrusive, since it had to blend harmoniously with the living and sleeping areas,” Natalia explains. “We decided on a ‘no-kitchen kitchen’ look—and Reform was perfect for it.”
 Above: The simple-yet-sophisticated cupboards are a collaboration with Norm Architects.
Above: The simple-yet-sophisticated cupboards are a collaboration with Norm Architects.
 Above: Functionality was also a chief concern. “Since it would be used by guests, everything had to be intuitive and easy to maintain,” says Natalia. “The biggest challenge was balancing utility with visual restraint—everything had to work perfectly without looking busy. Skipping upper cabinets allowed the space to breathe. We prioritized concealed storage, durable materials, and a strong sense of material tactility to make it feel refined yet grounded.”
Above: Functionality was also a chief concern. “Since it would be used by guests, everything had to be intuitive and easy to maintain,” says Natalia. “The biggest challenge was balancing utility with visual restraint—everything had to work perfectly without looking busy. Skipping upper cabinets allowed the space to breathe. We prioritized concealed storage, durable materials, and a strong sense of material tactility to make it feel refined yet grounded.”
 Above: One of Armando’s large artworks hangs above an ivory corduroy Vetsak sofa, which is “a favorite because it’s modular, endlessly adaptable, and the removable covers make it incredibly practical for a space that will host many different guests,” says Natalia.
Above: One of Armando’s large artworks hangs above an ivory corduroy Vetsak sofa, which is “a favorite because it’s modular, endlessly adaptable, and the removable covers make it incredibly practical for a space that will host many different guests,” says Natalia.
 Above: When visitors aren’t luxuriating in the well-appointed apartment, they can explore the vibrant, historic La Latina neighborhood that awaits outside. “Just steps away, there’s a flower shop, record store, bookstore, artisan ice cream, and a tiny coffee spot—it feels like a little village within the city,” Natalia says.
Above: When visitors aren’t luxuriating in the well-appointed apartment, they can explore the vibrant, historic La Latina neighborhood that awaits outside. “Just steps away, there’s a flower shop, record store, bookstore, artisan ice cream, and a tiny coffee spot—it feels like a little village within the city,” Natalia says.
 Above: Both the headboard and the round dining table are by Barcelona-based furniture brand Marlot Baus. “We love their craftsmanship with microcement,” says Natalia. “Their pieces feel architectural, almost like part of the space itself.”
Above: Both the headboard and the round dining table are by Barcelona-based furniture brand Marlot Baus. “We love their craftsmanship with microcement,” says Natalia. “Their pieces feel architectural, almost like part of the space itself.”
 Above: Metal doors lead to the bathroom.
Above: Metal doors lead to the bathroom.
 Above: The couple used milky tea-colored Mosaic Factory zellige tiles to fabricate a floor-to-ceiling backsplash behind the floating stone sink.
Above: The couple used milky tea-colored Mosaic Factory zellige tiles to fabricate a floor-to-ceiling backsplash behind the floating stone sink.
 Above: Textured glass in the windows and door allows light to flow in while maintaining privacy.
Above: Textured glass in the windows and door allows light to flow in while maintaining privacy.
Before
 Above: Before, the beams were nearly black and the floors were red. “The element we loved most—and definitely kept—are the exposed beams,” says Natalia. “They had been tinted dark, so we sanded them down to bring back their natural warmth.”
Above: Before, the beams were nearly black and the floors were red. “The element we loved most—and definitely kept—are the exposed beams,” says Natalia. “They had been tinted dark, so we sanded them down to bring back their natural warmth.”
 Above: And the kitchen before: closed-off, cramped, and worn.
Above: And the kitchen before: closed-off, cramped, and worn.
For more tiny spaces, head here.
Categories
Recent Posts










GET MORE INFORMATION


