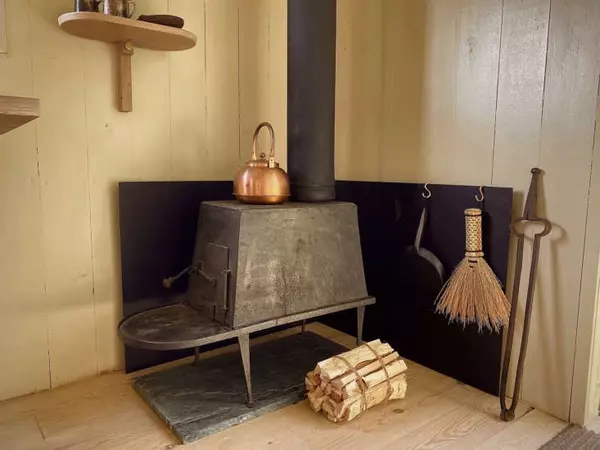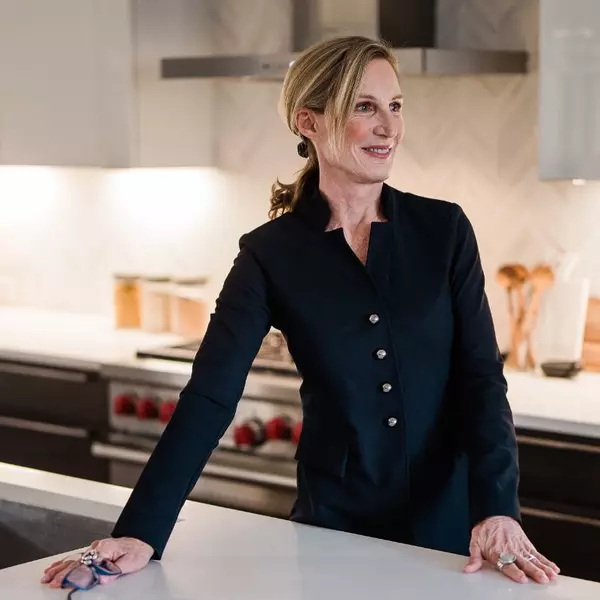Children’s Furniture Line Oeuf Moves into New Brooklyn Quarters, Passive Retrofit Edition
If you’ve found yourself infatuated with a crib or toddler bed in the last 20 years, chances are they were designed by Oeuf. The Brooklyn-based lifestyle brand is the brainchild of Sophie Demenge and Michael Ryan, a couple who have been making things together since meeting on a city sidewalk at 2 am outside a furniture fair party. Sophie, who grew up in Paris, was at the time about to graduate with a degree in industrial design from Pratt Institute, and Michael had a Brooklyn metal fabricating business and design studio.
They began by creating sculptural, one-of-a-kind furniture and ceramics for late, great galleries such as Moss. When their first child, Mae, was on the way 23 years ago, they took a look at the available cribs–”cheaply made, bulky, and ugly,” says Sophie—and responded by building what they envisioned. One crib led to many and when they included some of these among their one-offs at ICFF, their cribs landed on the front page of the New York Times Home section. Unable to keep up with the orders—”literally, pregnant women calling”—they found a factory to team up with in Latvia and Oeuf was born. All these years later, the same workshop is still making what is now their complete children’s furniture line, and they also have longstanding crews in South America who produce Oeuf’s accessories.
Michael and Sophie’s story is a rare tale of a small business that not only could, but with integrity and joie de vivre. Oeuf’s motto, “Be good,” stands for all sorts of things, including their commitment to ethical practices: they use only eco-friendly materials sourced near their workshops and treat their artisans well. A few years ago, when Sophie and Michael purchased a seen-better-days building to turn into Oeuf’s new headquarters, they wanted it to be as energy efficient as possible. Architect couple Anshu Bangia and William Agostinho of Bangia Agostinho were tasked with applying Passive House standards to the structure. Join us for a tour of the results and a look at some of Oeuf’s latest.
Photography by Pia Ulin and styling by Hilary Robertson, except where noted, all courtesy of Oeuf (@oeufnyc).
 Above: Sophie and Michael build quality of life into everything they do: they made sure their new workplace is within walking distance of their home in Park Slope. Along with their small team, they spend three days/week in the office. The rest of the week, they’re often at their Sullivan County, NY, lakeside cabin in the woods.
Above: Sophie and Michael build quality of life into everything they do: they made sure their new workplace is within walking distance of their home in Park Slope. Along with their small team, they spend three days/week in the office. The rest of the week, they’re often at their Sullivan County, NY, lakeside cabin in the woods.
 Above: The three-story Prospect Heights building dates to the 1920s and was previously a bar with an apartment above. “The façade and brickwork were in good condition, so the masonry front was kept mainly intact” reports Anshu. They introduced a new, simpler storefront and triple-pane windows throughout.
Above: The three-story Prospect Heights building dates to the 1920s and was previously a bar with an apartment above. “The façade and brickwork were in good condition, so the masonry front was kept mainly intact” reports Anshu. They introduced a new, simpler storefront and triple-pane windows throughout.
The enamel gooseneck lights here and on the roof are eBay vintage. For something similar, see Barn Light Electric’s Marathon Gooseneck Light. The door on the left leads to the upstairs floors.
 Above: Sophie and Michael wanted the building to serve as a multifunctional creative space. The entry can be used as a storefront, but when the curtains—Rough Linen’s Orney Linen–are closed, it feels very private, notes Anshu. Sophie’s mother was a Paris antiques dealer, and she and Michael are avid upstate auction goers. They furnished the office largely with vintage pieces.
Above: Sophie and Michael wanted the building to serve as a multifunctional creative space. The entry can be used as a storefront, but when the curtains—Rough Linen’s Orney Linen–are closed, it feels very private, notes Anshu. Sophie’s mother was a Paris antiques dealer, and she and Michael are avid upstate auction goers. They furnished the office largely with vintage pieces.
The rice paper lantern is Ikea’s Regolit pendant lamp, currently available in Canada but not in the US (also findable on eBay). The off-white paint color is a custom shade from Ressource, a beloved French brand available in the US.
 Above: Divided by a glazed partition, the back space, Sophie’s office, overlooks a patio. She works from her glass-topped childhood dining table and chairs, which came out of a French theater (“they have pull-up seats and numbers”). The red child-size ensemble is a prototype of Oeuf’s since-introduced Moss Table and Moss Chairs.
Above: Divided by a glazed partition, the back space, Sophie’s office, overlooks a patio. She works from her glass-topped childhood dining table and chairs, which came out of a French theater (“they have pull-up seats and numbers”). The red child-size ensemble is a prototype of Oeuf’s since-introduced Moss Table and Moss Chairs.
To apply Passive House strategies to the building, Bangia Agostinho consulted with 475 High Performance Building Supply. “A lot is about sealing the internal envelope,” she explains, which entailed gutting the surfaces and creating a new thermally insulated interior inside the brick shell, “almost like a box within a box,” says Anshu.
 Above: Like the ground floor, the second story is open flow with glazed partitions—allowing an exchange of the ERV (Energy Recovery Ventilator), the ventilation system that provides airtight structures with continuous fresh air while recovering heat and moisture. Sophie is shown here with half of their small team in the conference room.
Above: Like the ground floor, the second story is open flow with glazed partitions—allowing an exchange of the ERV (Energy Recovery Ventilator), the ventilation system that provides airtight structures with continuous fresh air while recovering heat and moisture. Sophie is shown here with half of their small team in the conference room.
The Triangle Leg Table from Hay is surrounded by Moller Model 77 Side Chairs. The Flos Aim Pendant is by Ronan and Erwan Bouroullec.The wood-framed, triple-pane windows reduce drafts and heat gain, and Sophie says serve as excellent sound barriers; they’re by Bertrand from Historical Windows of New York. Crystalia Glass provided the glass partitions.
 Above: The kitchen at the center of the floor features Reform’s Basis cabinets in Mushroom (good idea to replicate: Muuto Dots used as fridge handles). Sophie and Michael bought the midcentury teak sideboard and stools at an upstate auction “all for about $50,” she says. “We were in a barn sitting on hay; it was a bit broken and missing a piece, so no one wanted it, but Michael fixed it.” Adds Anshu, “It wasn’t made to be an island but fit perfectly.” The copper hanging light is another auction purchase.
Above: The kitchen at the center of the floor features Reform’s Basis cabinets in Mushroom (good idea to replicate: Muuto Dots used as fridge handles). Sophie and Michael bought the midcentury teak sideboard and stools at an upstate auction “all for about $50,” she says. “We were in a barn sitting on hay; it was a bit broken and missing a piece, so no one wanted it, but Michael fixed it.” Adds Anshu, “It wasn’t made to be an island but fit perfectly.” The copper hanging light is another auction purchase.
 Above: A vintage Penguin Chair and giant piece of driftwood stand outside Michael’s office on the third floor. He works from a vintage Eames Aluminum Group Chair. The oak chevron flooring is from P.C. Hardwood Floors.
Above: A vintage Penguin Chair and giant piece of driftwood stand outside Michael’s office on the third floor. He works from a vintage Eames Aluminum Group Chair. The oak chevron flooring is from P.C. Hardwood Floors.
 Above: A prototype of an about-to-be introduced storage bench stands on the third-floor landing. The Heart Pillow, an Oeuf classic, is part of the company’s collection of fanciful cushions and blankets, all made of baby alpaca fleece—”one of the planet’s most sustainable materials, sourced locally to where they’re made and certified responsibly sourced.” Sophie and Michael have partnered with the same craftswomen in Bolivia and Peru for 22 years: “What began as an operation of just four knitters is now nearly 200.”
Above: A prototype of an about-to-be introduced storage bench stands on the third-floor landing. The Heart Pillow, an Oeuf classic, is part of the company’s collection of fanciful cushions and blankets, all made of baby alpaca fleece—”one of the planet’s most sustainable materials, sourced locally to where they’re made and certified responsibly sourced.” Sophie and Michael have partnered with the same craftswomen in Bolivia and Peru for 22 years: “What began as an operation of just four knitters is now nearly 200.”
Michael designed and fabricated the steel stair rail, which winds it way up three stories. “It was a long project, many late nights,” reports Sophie. “Michael played with different oxidation baths and each piece went through a process to be blackened just so.”
 Above: Parts of the office are used for photographing Oeuf’s designs. Shown here, the Play Table and Play Chairs of bent plywood with nontoxic, water-based finishes. Photograph by Kate Jordan.
Above: Parts of the office are used for photographing Oeuf’s designs. Shown here, the Play Table and Play Chairs of bent plywood with nontoxic, water-based finishes. Photograph by Kate Jordan.
 Above: Oeuf’s Moss Crib can be converted into a toddler bed; it has a Greenguard Gold-certified Dual Firm Crib Mattress, and Linen Crib Sheet. Sophie emphasizes that their designs are built to last and says they love hearing about pieces that have been handed down from family to family. Photograph by Kate Jordan.
Above: Oeuf’s Moss Crib can be converted into a toddler bed; it has a Greenguard Gold-certified Dual Firm Crib Mattress, and Linen Crib Sheet. Sophie emphasizes that their designs are built to last and says they love hearing about pieces that have been handed down from family to family. Photograph by Kate Jordan.
 Above: The Perch Nest Bed can be set up in multiple configurations, including with a loft bed over a play space or bed. Alpaca pillows shown here include the Bandana, Cloud, Heart, Birthday Cake, and Daisy. Photograph by Kate Jordan.
Above: The Perch Nest Bed can be set up in multiple configurations, including with a loft bed over a play space or bed. Alpaca pillows shown here include the Bandana, Cloud, Heart, Birthday Cake, and Daisy. Photograph by Kate Jordan.
 Above: The roof, paved in porcelain tiles, has a 10.8Kwatt array of solar panels from Kamtech Solar on an aluminum Brooklyn Solar Canopy that doubles as a sun roof. Sophie and Michael write in the Oeuf manifesto: “We choose simplicity over excess, imagination over trends, and sustainability over convenience, because every detail matters.”
Above: The roof, paved in porcelain tiles, has a 10.8Kwatt array of solar panels from Kamtech Solar on an aluminum Brooklyn Solar Canopy that doubles as a sun roof. Sophie and Michael write in the Oeuf manifesto: “We choose simplicity over excess, imagination over trends, and sustainability over convenience, because every detail matters.”
Here are four more favorite remodels by Bangia Agostinho:
Categories
Recent Posts










GET MORE INFORMATION


