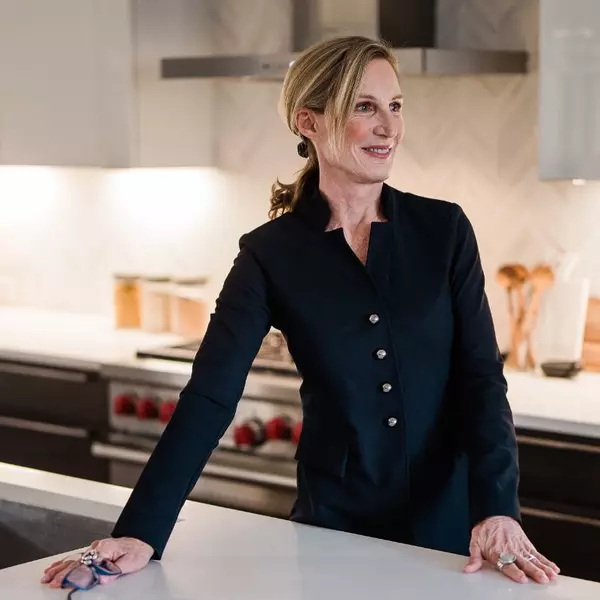Outside-In: An Architect Couple’s New Extension Welcomes All
From the street, the 1870s cottage of architects Stephanie Burton and Joseph Lovell, in an inner-city suburb of Melbourne, Australia, is as modest as the homes that surround it—compact, humble bungalows likely built for those who worked in what was formerly a hat factory located in the rear alley. From the back, a new two-story extension, featuring more glass than wall, is its opposite—spacious, modern, and airy.
The addition, the couple’s first project for themselves, was spurred by a yearning to create a home that could accommodate their family’s needs as their children age. When they initially purchased the cottage, they were attracted to the neighborhood’s walkabililty, but the property itself left much to be desired. “The word ‘buried’ was often cited, with virtually no cross ventilation and little charm,” they say of its original state. On a modest budget, they restored and reworked the street-facing four-room cottage to hold the private spaces (two bedrooms, a study, and a bathroom) and added an extension to the back for the public spaces (an atrium-like open kitchen and living and dining area).
Unlike so many additions that seem to be inelegantly slapped onto original structures, this extension, though completely different in style from the cottage, feels in conversation with it thanks to a breezeway, across an inner garden, that connects the two buildings. The added benefit of this together-but-separate layout is more privacy as the children move on to their teenage years: the extension has a lofted bedroom that can one day be a main bedroom for the couple or a refuge for the kids.
Let’s take a tour of this cleverly designed remodel, shall we?
Photography by Rory Gardiner, courtesy of Lovell Burton.
 Above: A series of 10.5-foot-tall pivot glass doors in the new extension blurs the line between indoors and outdoors.
Above: A series of 10.5-foot-tall pivot glass doors in the new extension blurs the line between indoors and outdoors.
 Above: The view from inside the great room to the the back garden, which was designed by Jala Landscape to have “a cultivated wildness.”
Above: The view from inside the great room to the the back garden, which was designed by Jala Landscape to have “a cultivated wildness.”
 Above: The brick hardscaping outside alludes to the interior brick walls.
Above: The brick hardscaping outside alludes to the interior brick walls.
 Above: A sliding gate at the back opens up to the alley, where their kids often play.
Above: A sliding gate at the back opens up to the alley, where their kids often play.
 Above: Japanese-inspired elements include the sliding screens in the loft and the Noguchi lamps throughout.
Above: Japanese-inspired elements include the sliding screens in the loft and the Noguchi lamps throughout.
 Above: The screens are made from wood wool panels, an eco-friendly product used for soundproofing.
Above: The screens are made from wood wool panels, an eco-friendly product used for soundproofing.
 Above: Here, you can see the slightly elevated breezeway to the cottage in front. Note the new large window that was added to the cottage for more light.
Above: Here, you can see the slightly elevated breezeway to the cottage in front. Note the new large window that was added to the cottage for more light.
 Above: Floor-to-ceiling windows on this end of the extension look out onto an inner garden.
Above: Floor-to-ceiling windows on this end of the extension look out onto an inner garden.
 Above: The kitchen island and cabinets, tucked under the loft, are made from American walnut. The polished concrete floors are durable and perfect for the kids’ various wheeled vehicles.
Above: The kitchen island and cabinets, tucked under the loft, are made from American walnut. The polished concrete floors are durable and perfect for the kids’ various wheeled vehicles.
 Above: A circular lightwell beams in natural light from overhead.
Above: A circular lightwell beams in natural light from overhead.
 Above: The lofted bedroom.
Above: The lofted bedroom.
 Above: The loft also includes a bathroom. Note the shower screen with fluted glass, a trend we’ve been noticing.
Above: The loft also includes a bathroom. Note the shower screen with fluted glass, a trend we’ve been noticing.
See also:
Categories
Recent Posts










GET MORE INFORMATION




