Perforated Light: A Czech Architect’s Modern Retreat on Historic Château Grounds
In the South Bohemian village of Kamenná Lhota, House Oskar is Prague-based architect Jan Žaloudek‘s own home—a retreat for himself and his wife, art historian and writer Jolanta Trojak—within the former gardens and Baroque barn of a neighboring château.
The house, named after composer Oskar Nedbal, takes inspiration from both the rural vernacular and concept of a chapel, tempered by the constraints of building on a culturally-protected site. Its elongated form and gabled roof recall traditional agricultural buildings, while its defining feature—a perforated southern gable wall—filters like a screen, animating the interior with shifting patterns of shadow and sun. Niches on each façade form loggias and entryways that allow the house itself to breathe: it can open fully to the orchard and fields or close for a retreat.
Inside, the palette is spare: white stucco walls, concrete floors, custom ash furniture, granite, and Czech larch. Sculptural elements, niches, and arches are a nod to ecclesiastical architecture. Furthermore, Žaloudek and Trojak have envisioned the space as a Gesamtkunstwerk, open to the public, whether through rentals or as a venue for artist residencies, events, and workshops. More than a private residence, House Oskar is a study in how art, architecture, and landscape convene to form a unified whole.
Photographed by Boys Place Nice for Jan Žaloudek.
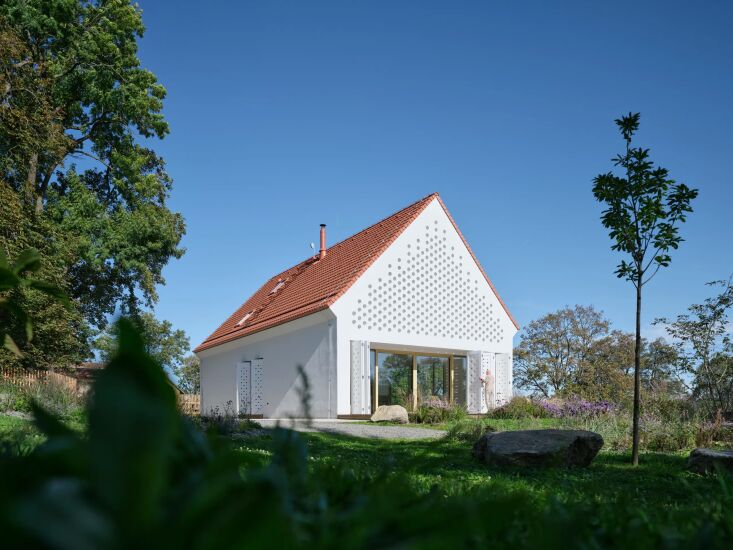 Above: The white stucco façade echoes the tone and texture of neighboring buildings. The roof is clad with fired ceramic tiles, and the shading panels are made from whitewashed Czech fir and spruce.
Above: The white stucco façade echoes the tone and texture of neighboring buildings. The roof is clad with fired ceramic tiles, and the shading panels are made from whitewashed Czech fir and spruce.
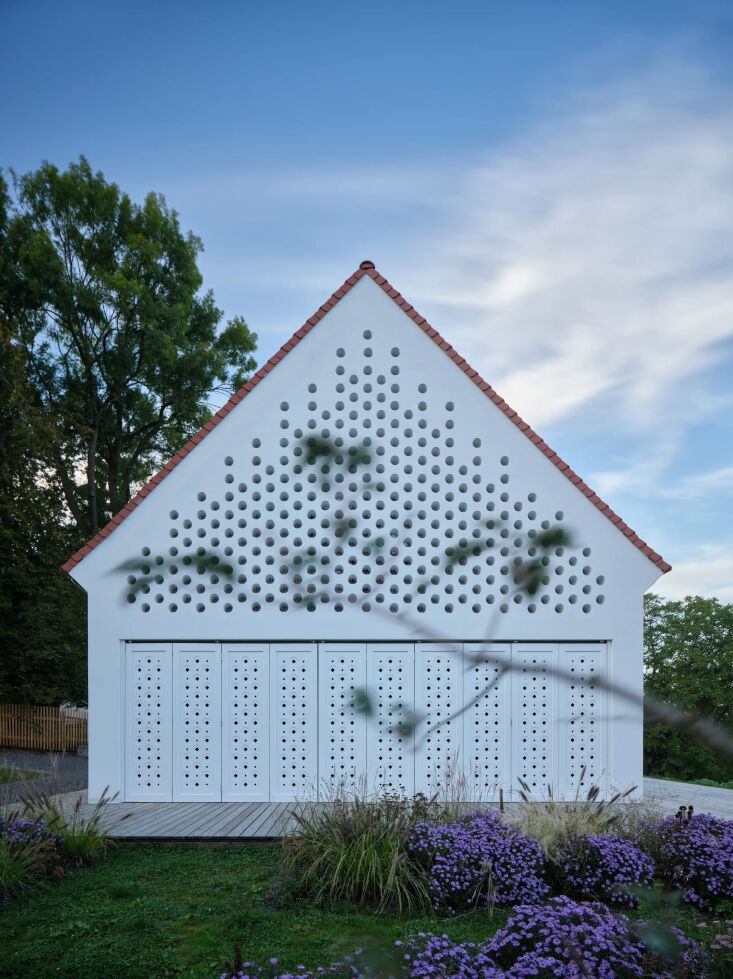 Above: The house can either fully open to the landscape or close off to highlight its meditative quality.
Above: The house can either fully open to the landscape or close off to highlight its meditative quality.
 Above: The southern façade, with its perforated gable wall, features a 6-foot-wide circular window.
Above: The southern façade, with its perforated gable wall, features a 6-foot-wide circular window.
 Above: The dining table is the Oku Dining Table with the Bufala Chair and NY11 Chair all from Nor11. The trio of pendant lamps are the System Pendant Luminaires from Bega.
Above: The dining table is the Oku Dining Table with the Bufala Chair and NY11 Chair all from Nor11. The trio of pendant lamps are the System Pendant Luminaires from Bega.
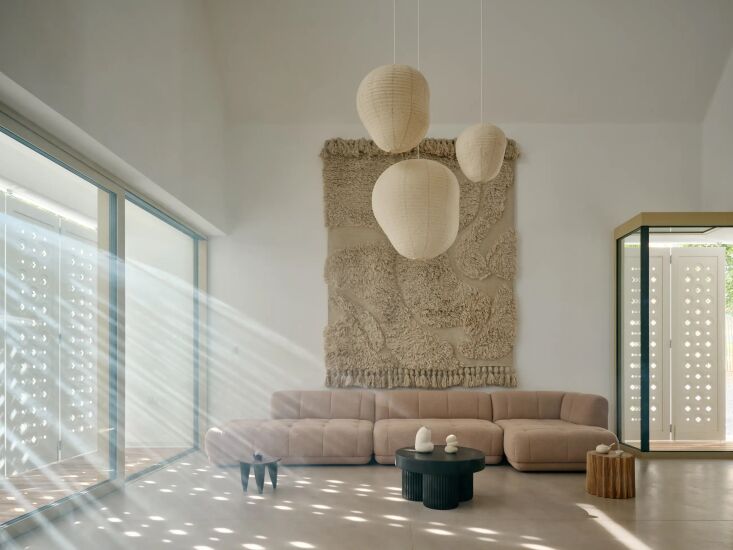 Above: Light pouring in to the living room, designed with polished concrete flooring, the HAY Quilton Sofa, the Norr11 Gear Side Table, a tapestry of undyed sheep’s wool (Rug No. 07 at Cappelen Dimyr), and a trio of washi paper lampshades from Ferm Living.
Above: Light pouring in to the living room, designed with polished concrete flooring, the HAY Quilton Sofa, the Norr11 Gear Side Table, a tapestry of undyed sheep’s wool (Rug No. 07 at Cappelen Dimyr), and a trio of washi paper lampshades from Ferm Living.
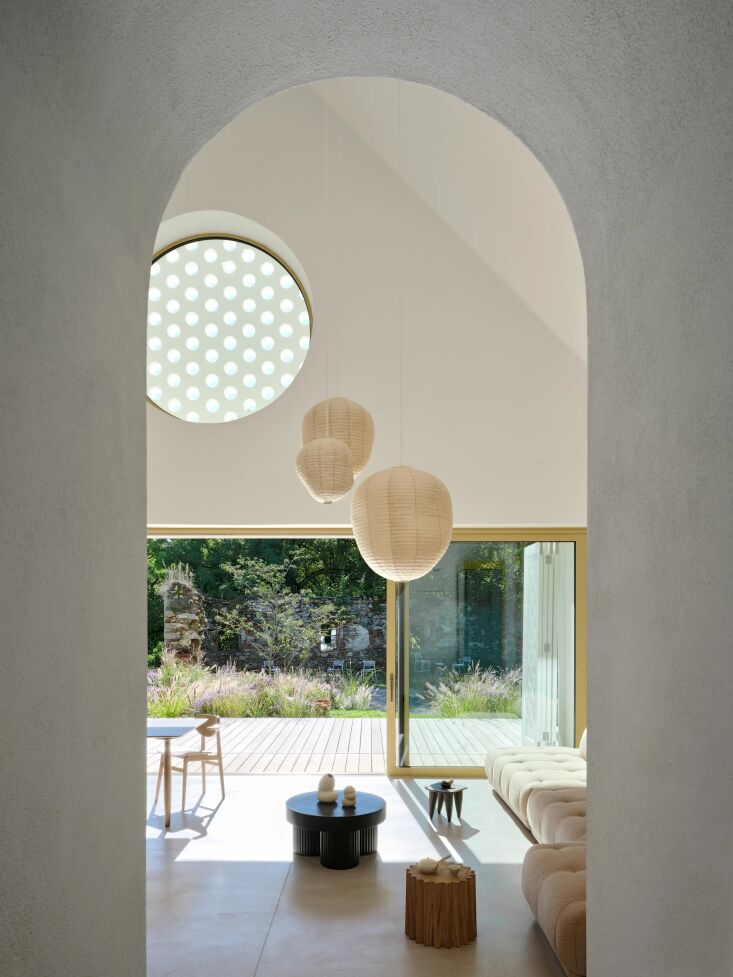 Above: A view of the living room with open doors.
Above: A view of the living room with open doors.
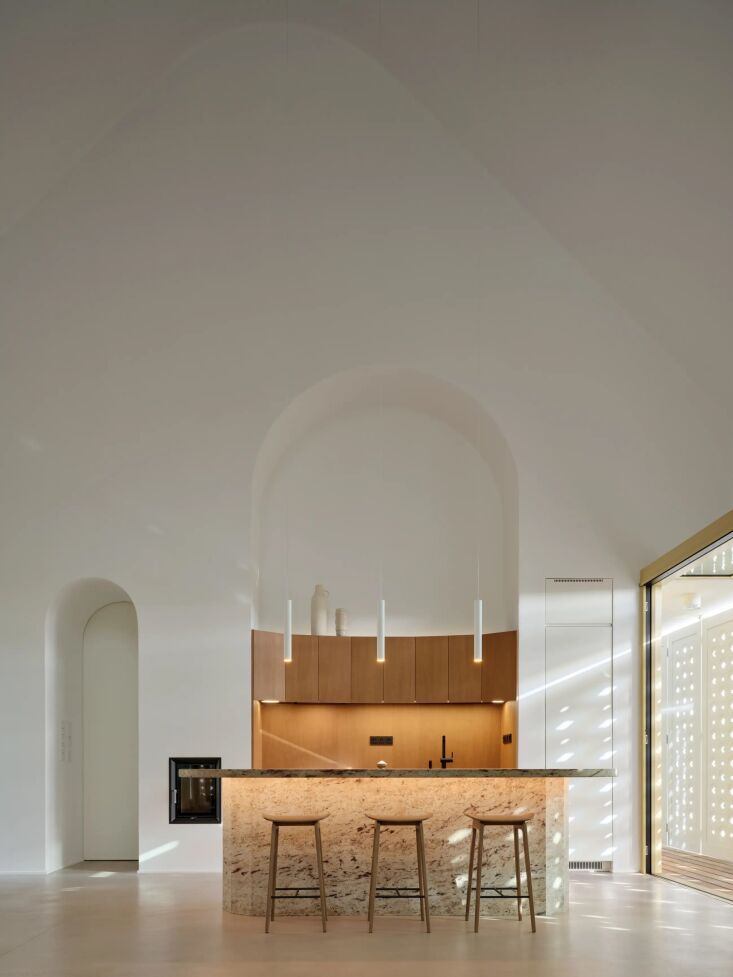 Above: A curved wooden kitchen with an island made from Indian Shivakashi granite paired with Norr11 NY11 Oak Stools.
Above: A curved wooden kitchen with an island made from Indian Shivakashi granite paired with Norr11 NY11 Oak Stools.
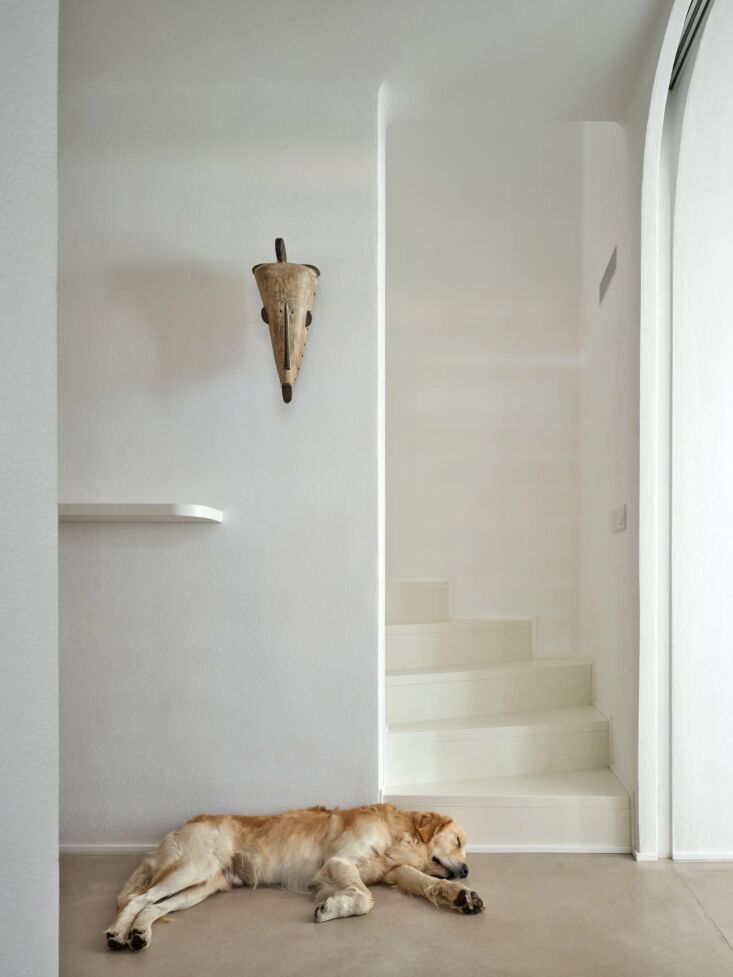 Above: A traditional mask from Gabon near a spiral stair leading to the upstairs bedroom and studio space.
Above: A traditional mask from Gabon near a spiral stair leading to the upstairs bedroom and studio space.
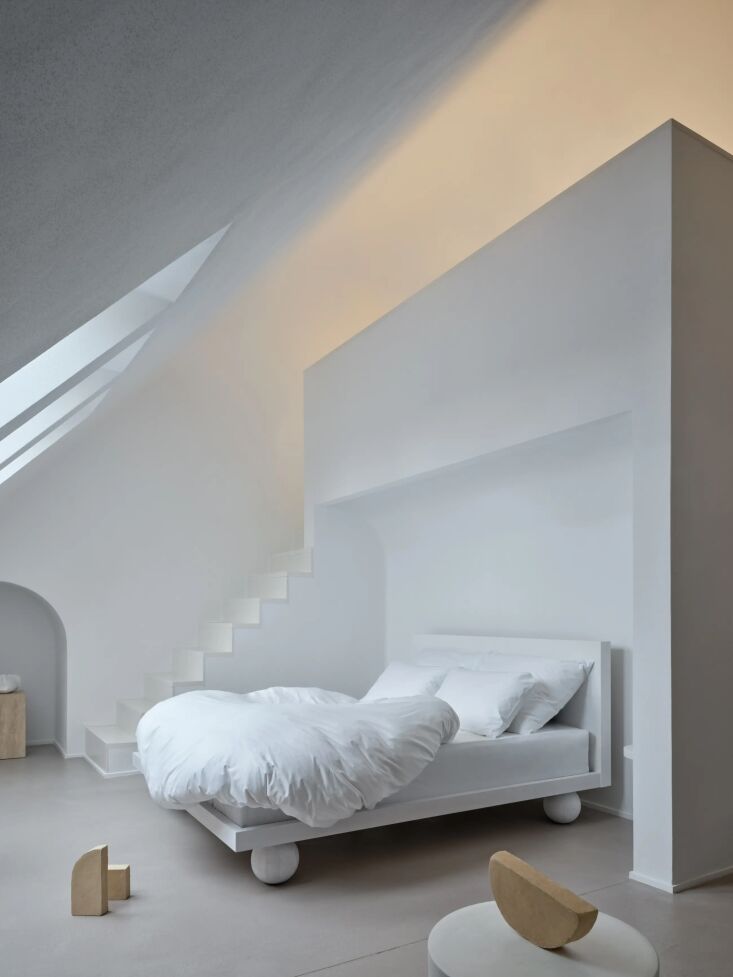 Above: Above: Custom wooden furniture and sculptures throughout the home were designed and made by Jan Žaloudek’s practice. The bed linens here are from Marieli.
Above: Above: Custom wooden furniture and sculptures throughout the home were designed and made by Jan Žaloudek’s practice. The bed linens here are from Marieli.
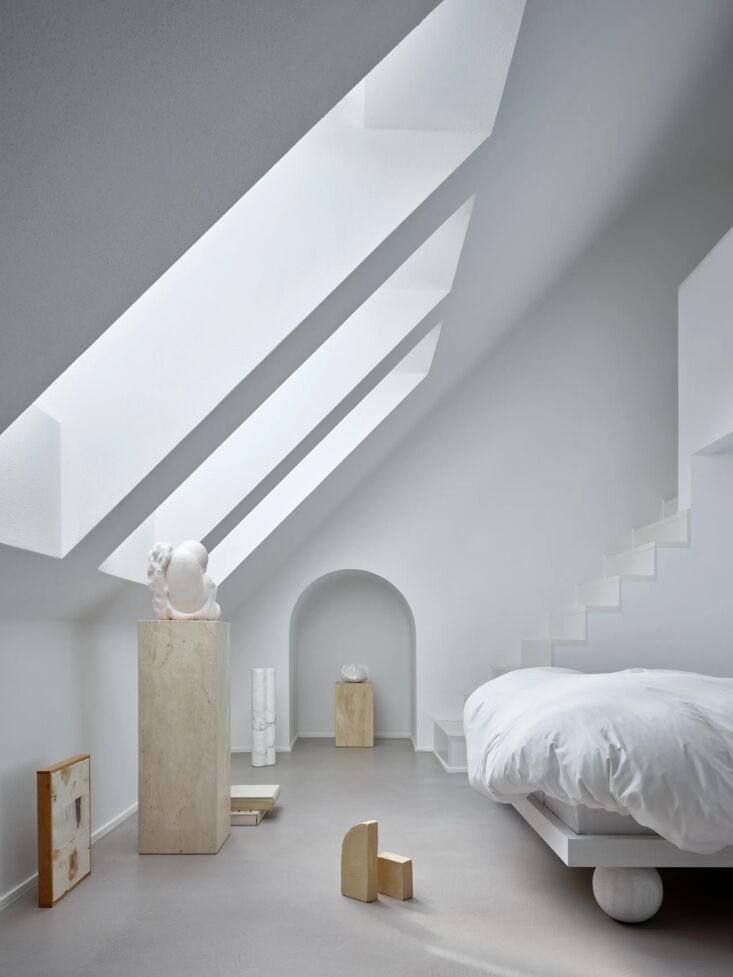 Above: A series of sculptures beneath attic windows.
Above: A series of sculptures beneath attic windows.
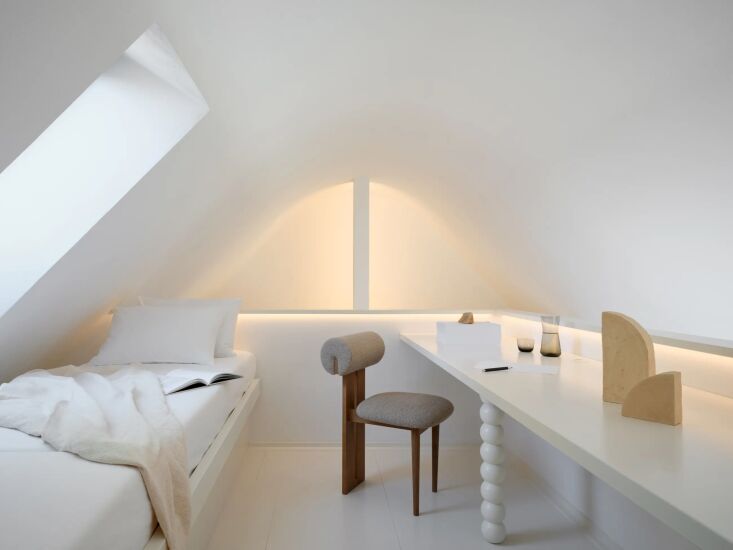 Above: A compact guest room and work area in the top of the attic; shown here is the Hippo Chair from Forom.
Above: A compact guest room and work area in the top of the attic; shown here is the Hippo Chair from Forom.
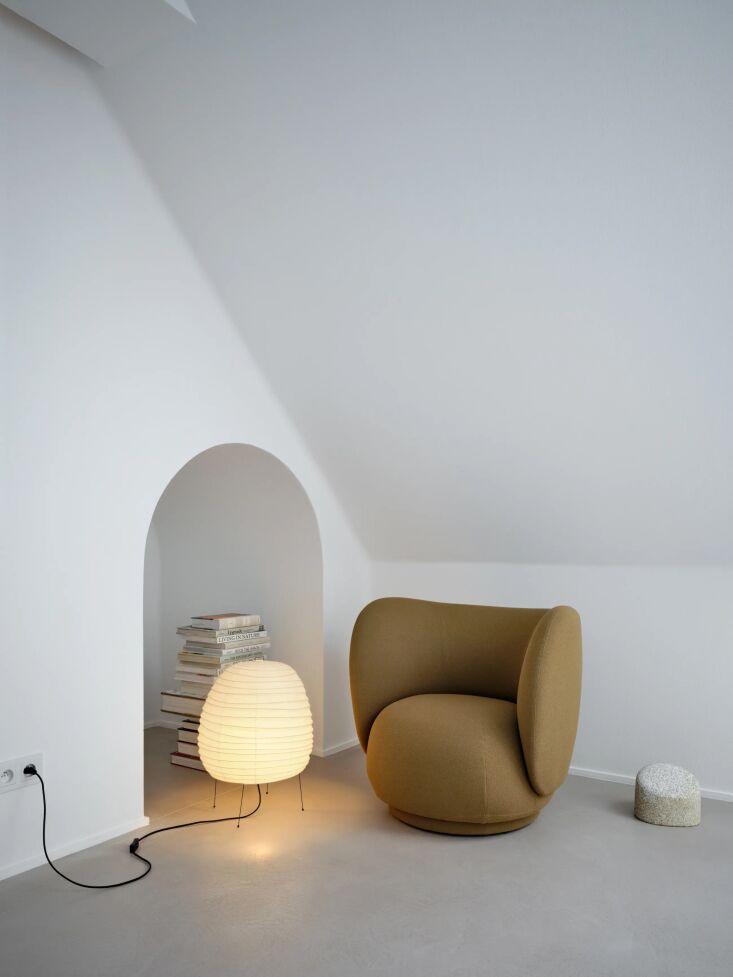 Above: The Noguchi Akari 1A Table Lamp and Ferm Living Rico Lounge Curved Chair.
Above: The Noguchi Akari 1A Table Lamp and Ferm Living Rico Lounge Curved Chair.
 Above: A meditation room outfitted with a Ferm Living Athens Rug, a FRAMA Easy Chair 01, and the Noguchi Akari 10A Lamp.
Above: A meditation room outfitted with a Ferm Living Athens Rug, a FRAMA Easy Chair 01, and the Noguchi Akari 10A Lamp.
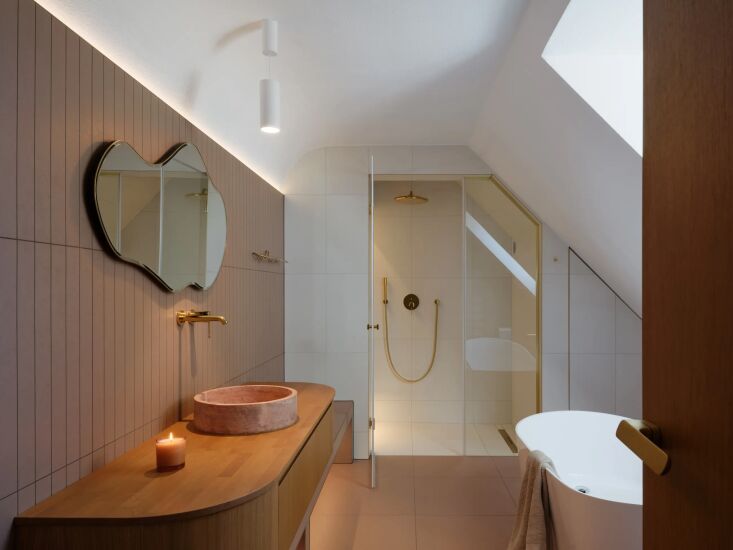 Above: The main bathroom includes a Lola Red Travertine Washbasin from Talka.
Above: The main bathroom includes a Lola Red Travertine Washbasin from Talka.
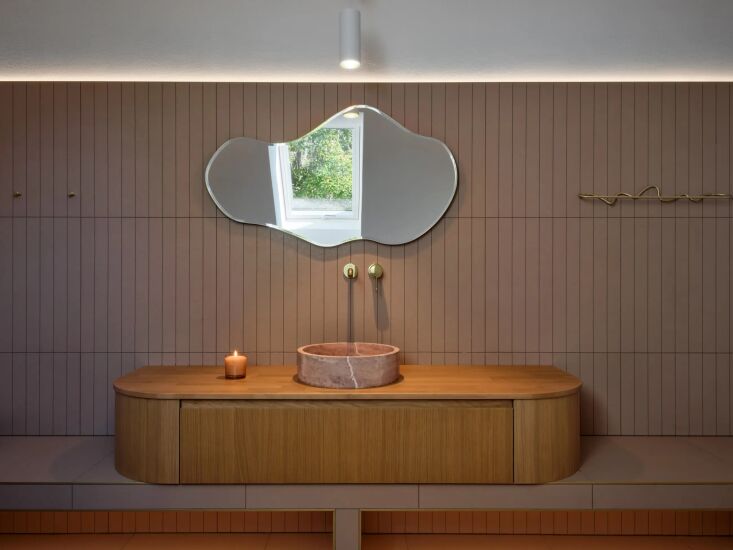 Above: A custom vanity in oak veneer contrasts with pinkish brown vertically-laid tile.
Above: A custom vanity in oak veneer contrasts with pinkish brown vertically-laid tile.
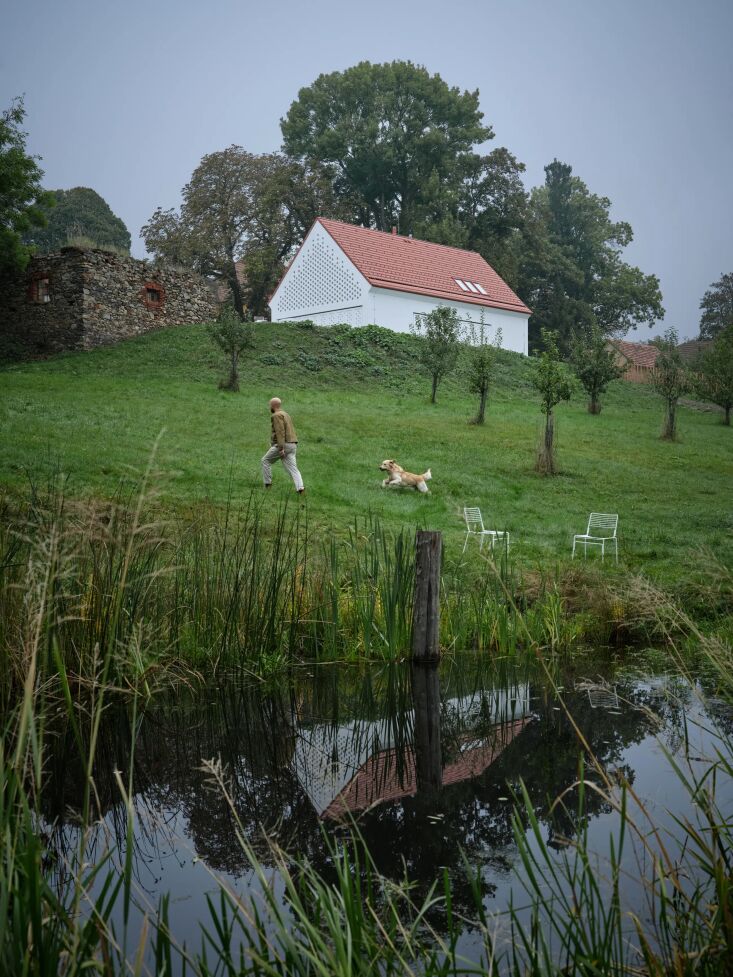 Above: Žaloudek walks the property.
Above: Žaloudek walks the property.
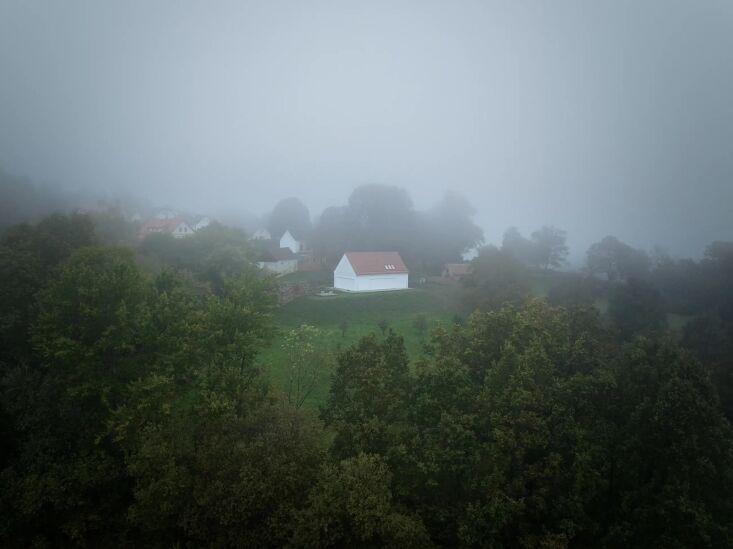 Above: House Oskar among the historic grounds.
Above: House Oskar among the historic grounds.
For more design hailing from the Czech Republic, see our posts:
Categories
Recent Posts


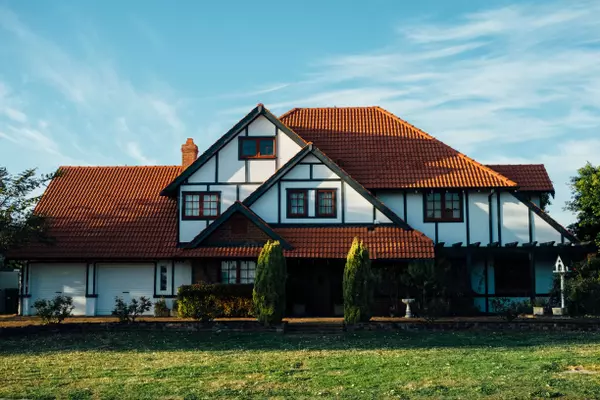







GET MORE INFORMATION


